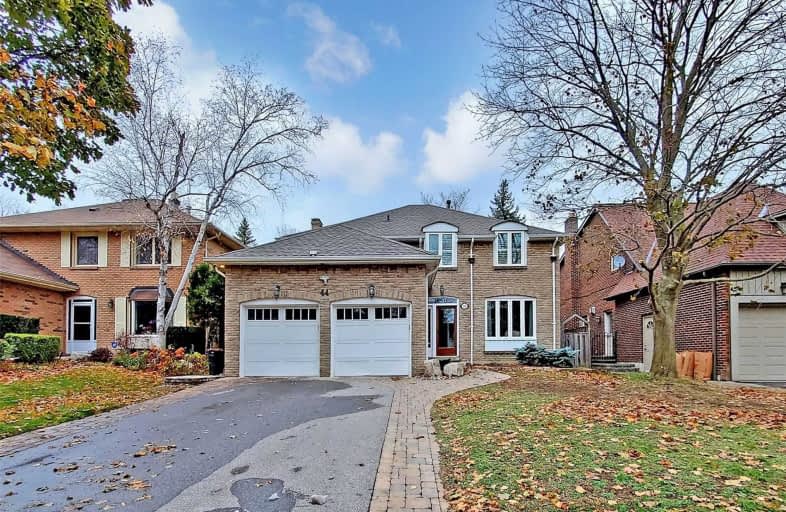
St Matthew Catholic Elementary School
Elementary: Catholic
1.15 km
St John XXIII Catholic Elementary School
Elementary: Catholic
0.94 km
Unionville Public School
Elementary: Public
0.56 km
Parkview Public School
Elementary: Public
0.83 km
Beckett Farm Public School
Elementary: Public
1.47 km
William Berczy Public School
Elementary: Public
0.47 km
Milliken Mills High School
Secondary: Public
4.11 km
St Augustine Catholic High School
Secondary: Catholic
3.03 km
Markville Secondary School
Secondary: Public
2.52 km
Bill Crothers Secondary School
Secondary: Public
1.83 km
Unionville High School
Secondary: Public
2.09 km
Pierre Elliott Trudeau High School
Secondary: Public
1.95 km














