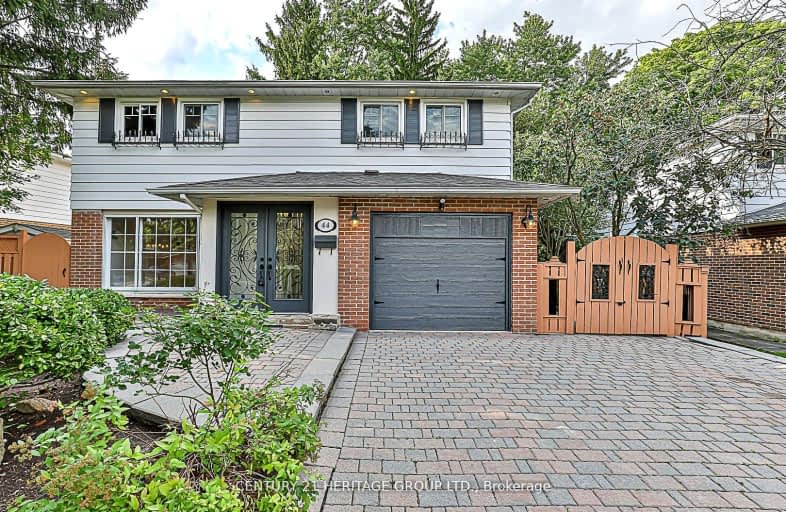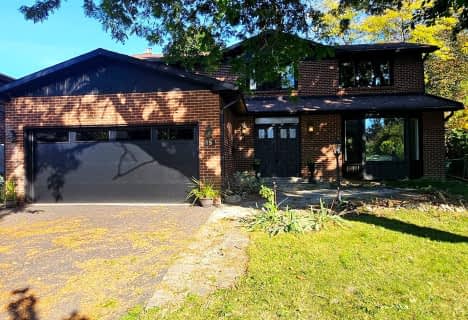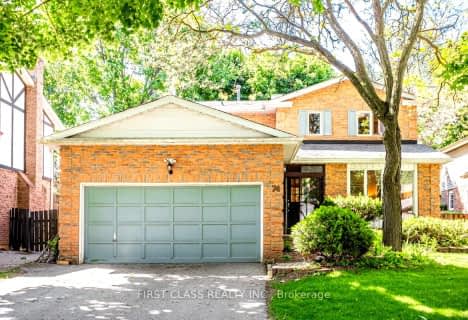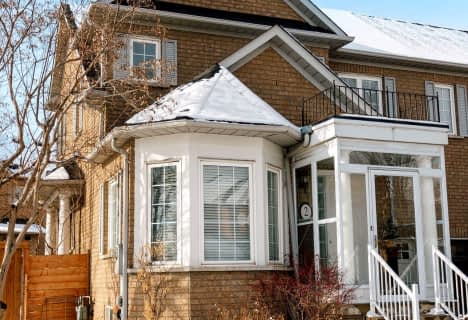Very Walkable
- Most errands can be accomplished on foot.
Good Transit
- Some errands can be accomplished by public transportation.
Bikeable
- Some errands can be accomplished on bike.

Stornoway Crescent Public School
Elementary: PublicSt Anthony Catholic Elementary School
Elementary: CatholicE J Sand Public School
Elementary: PublicWoodland Public School
Elementary: PublicThornhill Public School
Elementary: PublicBaythorn Public School
Elementary: PublicThornlea Secondary School
Secondary: PublicNewtonbrook Secondary School
Secondary: PublicBrebeuf College School
Secondary: CatholicLangstaff Secondary School
Secondary: PublicThornhill Secondary School
Secondary: PublicWestmount Collegiate Institute
Secondary: Public-
Green Lane Park
16 Thorne Lane, Markham ON L3T 5K5 2.92km -
Bestview Park
Ontario 3.71km -
Hendon Pet Park
312 Hendon Ave, Toronto ON M2M 1B2 4.7km
-
TD Bank Financial Group
7967 Yonge St, Thornhill ON L3T 2C4 0.32km -
CIBC
7765 Yonge St (at Centre St.), Thornhill ON L3T 2C4 0.76km -
RBC Royal Bank
7163 Yonge St, Markham ON L3T 0C6 2.35km
- 4 bath
- 4 bed
72 Croteau Crescent, Vaughan, Ontario • L4J 5S6 • Crestwood-Springfarm-Yorkhill






















