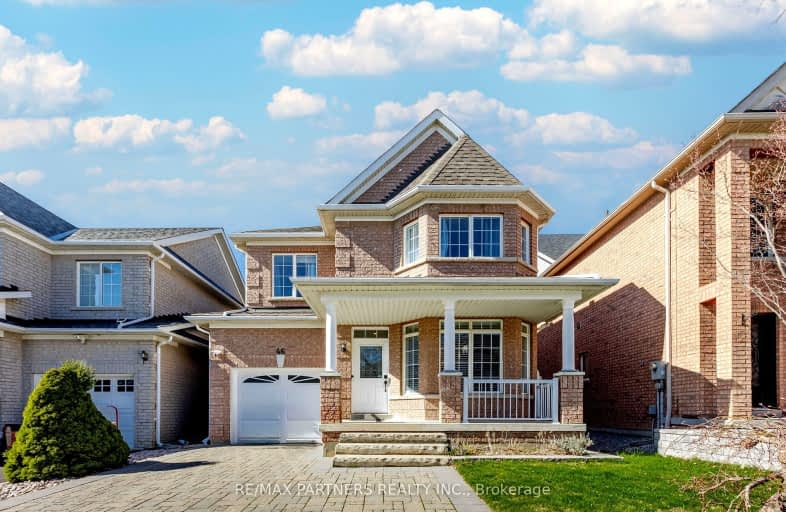Somewhat Walkable
- Some errands can be accomplished on foot.
56
/100
Some Transit
- Most errands require a car.
49
/100
Somewhat Bikeable
- Most errands require a car.
49
/100

St Matthew Catholic Elementary School
Elementary: Catholic
2.08 km
Unionville Public School
Elementary: Public
2.02 km
All Saints Catholic Elementary School
Elementary: Catholic
0.65 km
Beckett Farm Public School
Elementary: Public
1.03 km
Castlemore Elementary Public School
Elementary: Public
1.00 km
Stonebridge Public School
Elementary: Public
1.43 km
St Augustine Catholic High School
Secondary: Catholic
4.02 km
Markville Secondary School
Secondary: Public
2.60 km
Bill Crothers Secondary School
Secondary: Public
3.83 km
Unionville High School
Secondary: Public
4.20 km
Bur Oak Secondary School
Secondary: Public
2.87 km
Pierre Elliott Trudeau High School
Secondary: Public
0.32 km
-
Toogood Pond
Carlton Rd (near Main St.), Unionville ON L3R 4J8 2.44km -
Reesor Park
ON 5.61km -
Ritter Park
Richmond Hill ON 6.91km
-
TD Bank Financial Group
9970 Kennedy Rd, Markham ON L6C 0M4 0.59km -
CIBC
8675 McCowan Rd (Bullock Dr), Markham ON L3P 4H1 3.29km -
BMO Bank of Montreal
9660 Markham Rd, Markham ON L6E 0H8 3.9km














