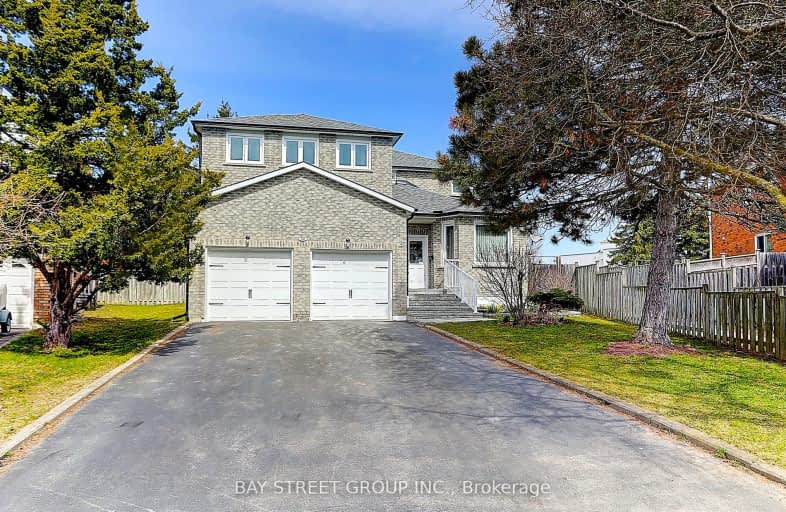Car-Dependent
- Most errands require a car.
Some Transit
- Most errands require a car.
Somewhat Bikeable
- Most errands require a car.

St Matthew Catholic Elementary School
Elementary: CatholicSt Edward Catholic Elementary School
Elementary: CatholicFred Varley Public School
Elementary: PublicCentral Park Public School
Elementary: PublicBeckett Farm Public School
Elementary: PublicStonebridge Public School
Elementary: PublicFather Michael McGivney Catholic Academy High School
Secondary: CatholicMarkville Secondary School
Secondary: PublicSt Brother André Catholic High School
Secondary: CatholicBill Crothers Secondary School
Secondary: PublicBur Oak Secondary School
Secondary: PublicPierre Elliott Trudeau High School
Secondary: Public-
Joey Markville
1247 - 5000 Highway 7 E, Markham, ON L3R 4M9 1.42km -
Unionville Arms Pub & Grill
189 Main Street, Unionville, ON L3R 2G8 1.94km -
Chat Bar
187 Main Street, Unionville, ON L3R 2G8 1.95km
-
Starbucks
200 Bullock Drive, Loblaws McCowan Market, Markham, ON L3P 1W2 0.98km -
Villa Cafe
180 Bullock Drive, Markham, ON L3P 7N2 1.18km -
Tim Hortons
5000 Hwy 7 E, Markham, ON L3R 4M9 1.19km
-
Centennial Fitness Centre
8600 McCowan Road, Markham, ON L3P 2M2 0.9km -
GoodLife Fitness
200 Bullock Drive, Markham, ON L3P 1W2 1km -
Markville Fitness Centre
190 Bullock Drive, Markham, ON L3P 7N3 1.16km
-
Drugstore Pharmacy
200 Bullock Drive, Markham, ON L3P 1W2 1.02km -
Loblaws
200 Bullock Drive, Markham, ON L3P 1W2 1.02km -
Shoppers Drug Mart
5000 Highway 7 E, Markville Mall, Markham, ON L3R 4M9 1.28km
-
Tangra Villa Hakka Chinese Cuisine
411 Manhattan Drive, Suite 3C, Markham, ON L3P 0.45km -
Ganesh Takeout
411 Manhattan Drive, Markham, ON L3P 7P4 0.45km -
Wings Up!
411 Manhattan Drive, Markham, ON L3P 7P4 0.45km
-
CF Markville
5000 Highway 7 E, Markham, ON L3R 4M9 1.37km -
Berczy Village Shopping Centre
10 Bur Oak Ave, Markham, ON L6C 0A2 2.02km -
Peachtree Mall
8380 Kennedy Road, Markham, ON L3R 0W4 2.31km
-
Ss Grocery Plus
411 Manhattan Drive, Markham, ON L3P 7P4 0.45km -
Loblaws
200 Bullock Drive, Markham, ON L3P 1W2 1.02km -
Healthy Planet Markham
8567 McCowan Rd, Markham, ON L3P 1W9 1.39km
-
LCBO
192 Bullock Drive, Markham, ON L3P 1W2 1.16km -
The Beer Store
4681 Highway 7, Markham, ON L3R 1M6 2.03km -
LCBO
219 Markham Road, Markham, ON L3P 1Y5 2.59km
-
Shell
9270 McCowan Road, Markham, ON L6C 2L1 0.78km -
Canadian Tire Gas+
8685 Mccowan Road, Markham, ON L3P 4H1 1.08km -
U-Haul Neighborhood Dealer
190 Bullock Dr Unit 16, Unit 16, Markham, ON L3P 7N3 1.16km
-
Cineplex Cinemas Markham and VIP
179 Enterprise Boulevard, Suite 169, Markham, ON L6G 0E7 4.19km -
York Cinemas
115 York Blvd, Richmond Hill, ON L4B 3B4 7.67km -
Woodside Square Cinemas
1571 Sandhurst Circle, Toronto, ON M1V 1V2 8km
-
Unionville Library
15 Library Lane, Markham, ON L3R 5C4 1.72km -
Markham Public Library
6031 Highway 7, Markham, ON L3P 3A7 2.94km -
Markham Public Library - Aaniin Branch
5665 14th Avenue, Markham, ON L3S 3K5 3.76km
-
Markham Stouffville Hospital
381 Church Street, Markham, ON L3P 7P3 5km -
Markham Medical Clinic
200 Bullock Drive, Markham, ON L3P 1W2 1.02km -
LifeLabs
203-5293 Highway 7, Markham, ON L3P 7M7 1.7km
-
Toogood Pond
Carlton Rd (near Main St.), Unionville ON L3R 4J8 1.9km -
Reesor Park
ON 4.04km -
Milliken Park
5555 Steeles Ave E (btwn McCowan & Middlefield Rd.), Scarborough ON M9L 1S7 5.91km
-
TD Bank Financial Group
8545 McCowan Rd (Bur Oak), Markham ON L3P 1W9 1.48km -
TD Bank Financial Group
8601 Warden Ave (at Highway 7 E), Markham ON L3R 0B5 3.89km -
RBC Royal Bank
9428 Markham Rd (at Edward Jeffreys Ave.), Markham ON L6E 0N1 3.9km
- 3 bath
- 4 bed
- 2000 sqft
308 Caboto Trail, Markham, Ontario • L3R 4R1 • Village Green-South Unionville













