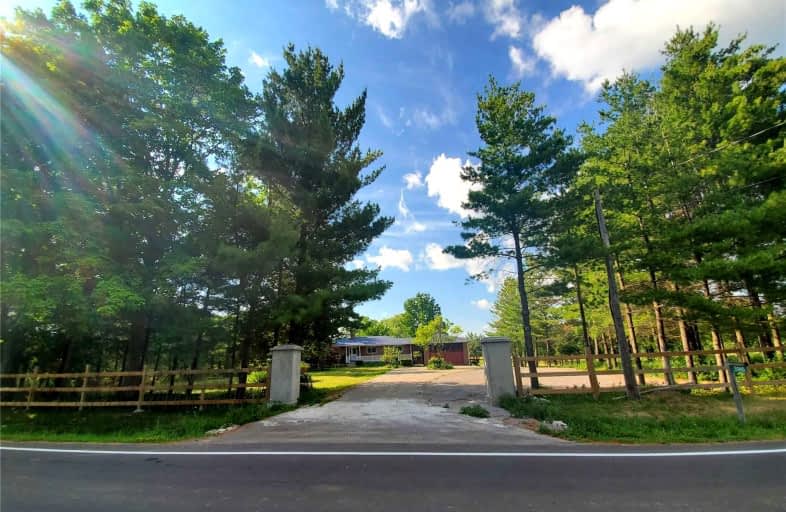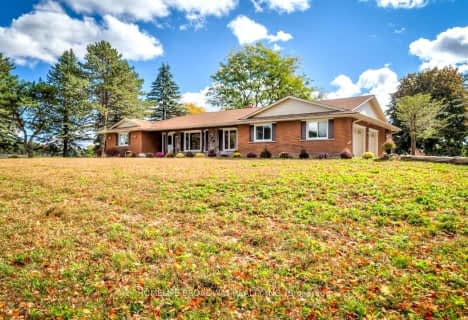
All Saints Catholic Elementary School
Elementary: Catholic
4.89 km
San Lorenzo Ruiz Catholic Elementary School
Elementary: Catholic
5.21 km
Oscar Peterson Public School
Elementary: Public
4.05 km
John McCrae Public School
Elementary: Public
4.57 km
Donald Cousens Public School
Elementary: Public
4.68 km
Castlemore Elementary Public School
Elementary: Public
4.73 km
ÉSC Pape-François
Secondary: Catholic
5.24 km
Stouffville District Secondary School
Secondary: Public
4.67 km
Markville Secondary School
Secondary: Public
7.15 km
St Brother André Catholic High School
Secondary: Catholic
6.52 km
Bur Oak Secondary School
Secondary: Public
5.31 km
Pierre Elliott Trudeau High School
Secondary: Public
5.63 km



