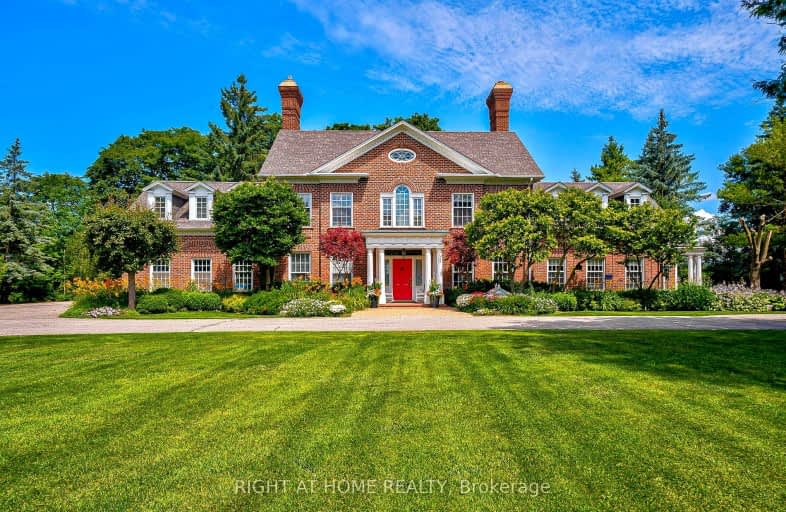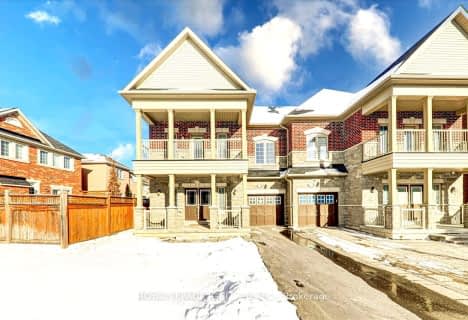Car-Dependent
- Almost all errands require a car.
No Nearby Transit
- Almost all errands require a car.
Somewhat Bikeable
- Most errands require a car.

Unionville Public School
Elementary: PublicAll Saints Catholic Elementary School
Elementary: CatholicBeckett Farm Public School
Elementary: PublicJohn McCrae Public School
Elementary: PublicCastlemore Elementary Public School
Elementary: PublicStonebridge Public School
Elementary: PublicSt Augustine Catholic High School
Secondary: CatholicMarkville Secondary School
Secondary: PublicBill Crothers Secondary School
Secondary: PublicUnionville High School
Secondary: PublicBur Oak Secondary School
Secondary: PublicPierre Elliott Trudeau High School
Secondary: Public-
Wild Wing
4465 Major Mackenzie Drive E, Markham, ON L6C 0M4 2.27km -
Jake's On Main
202 Main Street, Unionville, ON L3R 2G9 5.5km -
Unionville Arms Pub & Grill
189 Main Street, Unionville, ON L3R 2G8 5.54km
-
Tim Hortons
4467 Major Mackenzie Drive E, Markham, ON L6C 0M4 2.24km -
Tim Hortons
550 Bur Oak Ave, Markham, ON L6C 3A9 3.43km -
The Bernese Barista
6 Nipigon Avenue, Markham, ON L6C 1N7 4.06km
-
Anytime Fitness
9580 McCowan Rd, Markham, ON L3P 3S3 3.54km -
Gym O Gym
33 The Bridle Trail, Unit 11, Markham, ON L3R 4E7 4.61km -
Cristini Athletics - CrossFit Markham
9833 Markham Road, Unit 10, Markham, ON L3P 3J3 4.64km
-
Shoppers Drug Mart
9620 Mccowan Rd, Markham, ON L3P 3.5km -
Prorenata Pharmacy
13 Ivanhoe Drive, Markham, ON L6C 0X7 4.18km -
Shoppers Drug Mart
1720 Bur Oak Ave, Markham, ON L6E 1W3 4.83km
-
Silo Grill
10080 Kennedy Road, Angus Glen Golf Club, Markham, ON L6C 1N9 1.7km -
Symposium Cafe Restaurant
9990 Kennedy Rd, Markham, ON L6C 0M4 2.17km -
Wild Wings Markham - Angus Glen
4465 Major Mackenzie Drive, Markham, ON L6C 1K4 2.21km
-
Berczy Village Shopping Centre
10 Bur Oak Ave, Markham, ON L6C 0A2 3.18km -
SmartCentres Stouffville
1050 Hoover Park Drive, Stouffville, ON L4A 0G9 5.72km -
CF Markville
5000 Highway 7 E, Markham, ON L3R 4M9 6.05km
-
FreshCo
9580 McCowan Road, Markham, ON L3P 3J3 3.66km -
Hotpot Food Mart
19 Ivanhoe Drive, Markham, ON L6C 0X7 4.09km -
The Village Grocer
4476 16th Avenue, Markham, ON L3R 0P1 4.21km
-
LCBO
9720 Markham Road, Markham, ON L6E 0H8 4.68km -
LCBO
192 Bullock Drive, Markham, ON L3P 1W2 5.74km -
LCBO
219 Markham Road, Markham, ON L3P 1Y5 6.13km
-
Petro Canada
5315 Major Mackenzie Dr E, Markham, ON L3P 3J3 2.82km -
Bur Oak Esso
550 Bur Oak Ave, Markham, ON L6C 0C4 3.43km -
Circle K
550 Bur Oak Avenue, Markham, ON L6C 3A9 3.43km
-
Cineplex Cinemas Markham and VIP
179 Enterprise Boulevard, Suite 169, Markham, ON L6G 0E7 7.59km -
York Cinemas
115 York Blvd, Richmond Hill, ON L4B 3B4 9.02km -
Night It Up!
179 Enterprise Boulevard, Markham, ON L6G 1B3 7.51km
-
Angus Glen Public Library
3990 Major Mackenzie Drive East, Markham, ON L6C 1P8 2.75km -
Unionville Library
15 Library Lane, Markham, ON L3R 5C4 5.35km -
Richmond Hill Public Library - Richmond Green
1 William F Bell Parkway, Richmond Hill, ON L4S 1N2 6.27km
-
Markham Stouffville Hospital
381 Church Street, Markham, ON L3P 7P3 8.08km -
North Markham Medical Centre
9980 Kennedy Road, Suite C9, Markham, ON L6C 0M4 2.31km -
Bur Oak Medical Centre
20 Bur Oak Avenue, Suite 5B, Markham, ON L6C 0A2 3.17km
-
Toogood Pond
Carlton Rd (near Main St.), Unionville ON L3R 4J8 5.2km -
Richmond Green Sports Centre & Park
1300 Elgin Mills Rd E (at Leslie St.), Richmond Hill ON L4S 1M5 6.71km -
Reesor Park
ON 7.09km
-
RBC Royal Bank
9428 Markham Rd (at Edward Jeffreys Ave.), Markham ON L6E 0N1 4.34km -
BMO Bank of Montreal
710 Markland St (at Major Mackenzie Dr E), Markham ON L6C 0G6 5.51km -
TD Bank Financial Group
1540 Elgin Mills Rd E, Richmond Hill ON L4S 0B2 6.14km










