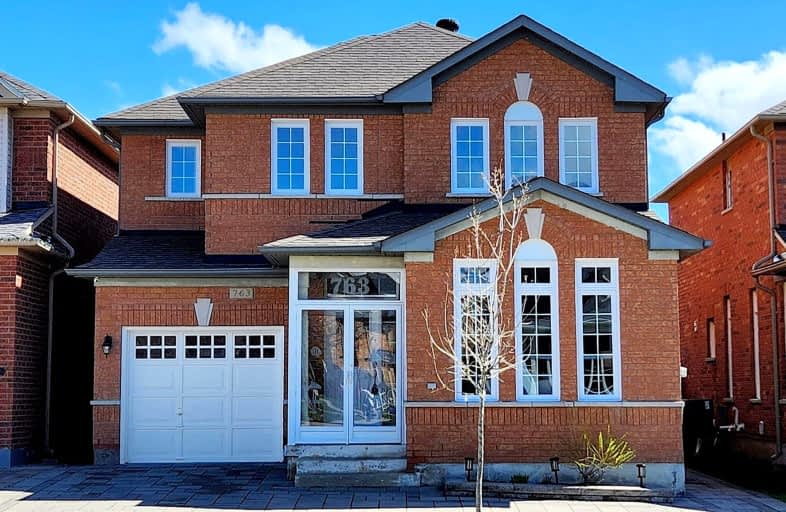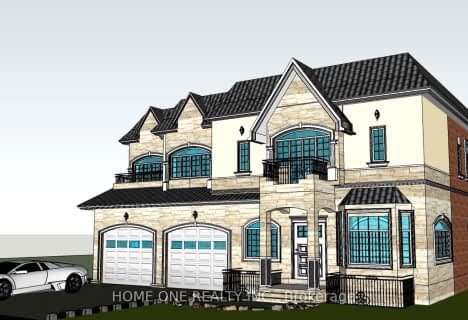Car-Dependent
- Most errands require a car.
49
/100
Good Transit
- Some errands can be accomplished by public transportation.
51
/100
Bikeable
- Some errands can be accomplished on bike.
54
/100

Fred Varley Public School
Elementary: Public
0.87 km
Wismer Public School
Elementary: Public
1.06 km
San Lorenzo Ruiz Catholic Elementary School
Elementary: Catholic
0.47 km
John McCrae Public School
Elementary: Public
0.33 km
Donald Cousens Public School
Elementary: Public
1.09 km
Stonebridge Public School
Elementary: Public
1.13 km
Markville Secondary School
Secondary: Public
2.40 km
St Brother André Catholic High School
Secondary: Catholic
2.39 km
Bill Crothers Secondary School
Secondary: Public
4.86 km
Markham District High School
Secondary: Public
3.61 km
Bur Oak Secondary School
Secondary: Public
0.75 km
Pierre Elliott Trudeau High School
Secondary: Public
2.27 km
-
Reesor Park
ON 3.75km -
Toogood Pond
Carlton Rd (near Main St.), Unionville ON L3R 4J8 3.78km -
Ritter Park
Richmond Hill ON 9.12km
-
BMO Bank of Montreal
9660 Markham Rd, Markham ON L6E 0H8 1.71km -
RBC Royal Bank
9428 Markham Rd (at Edward Jeffreys Ave.), Markham ON L6E 0N1 1.95km -
TD Bank Financial Group
9970 Kennedy Rd, Markham ON L6C 0M4 2.52km














