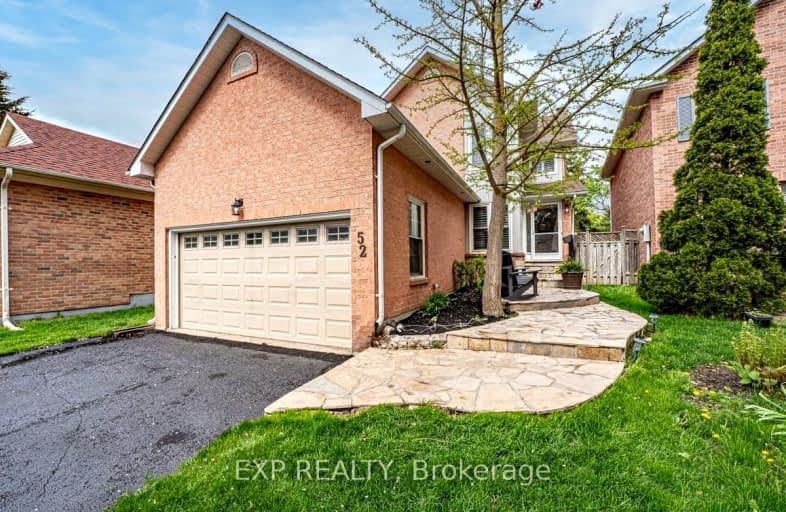
Somewhat Walkable
- Some errands can be accomplished on foot.
Some Transit
- Most errands require a car.
Somewhat Bikeable
- Most errands require a car.

St Matthew Catholic Elementary School
Elementary: CatholicUnionville Public School
Elementary: PublicParkview Public School
Elementary: PublicCentral Park Public School
Elementary: PublicBeckett Farm Public School
Elementary: PublicWilliam Berczy Public School
Elementary: PublicMilliken Mills High School
Secondary: PublicMarkville Secondary School
Secondary: PublicBill Crothers Secondary School
Secondary: PublicUnionville High School
Secondary: PublicBur Oak Secondary School
Secondary: PublicPierre Elliott Trudeau High School
Secondary: Public-
Toogood Pond
Carlton Rd (near Main St.), Unionville ON L3R 4J8 0.65km -
Briarwood Park
118 Briarwood Rd, Markham ON L3R 2X5 2.05km -
Coppard Park
350 Highglen Ave, Markham ON L3S 3M2 4.14km
-
CIBC
8675 McCowan Rd (Bullock Dr), Markham ON L3P 4H1 1.89km -
TD Bank Financial Group
9970 Kennedy Rd, Markham ON L6C 0M4 2.64km -
Scotiabank
8505 Warden Ave (at Highway 7 E), Markham ON L3R 0N2 2.86km
- 3 bath
- 4 bed
- 2000 sqft
308 Caboto Trail, Markham, Ontario • L3R 4R1 • Village Green-South Unionville













