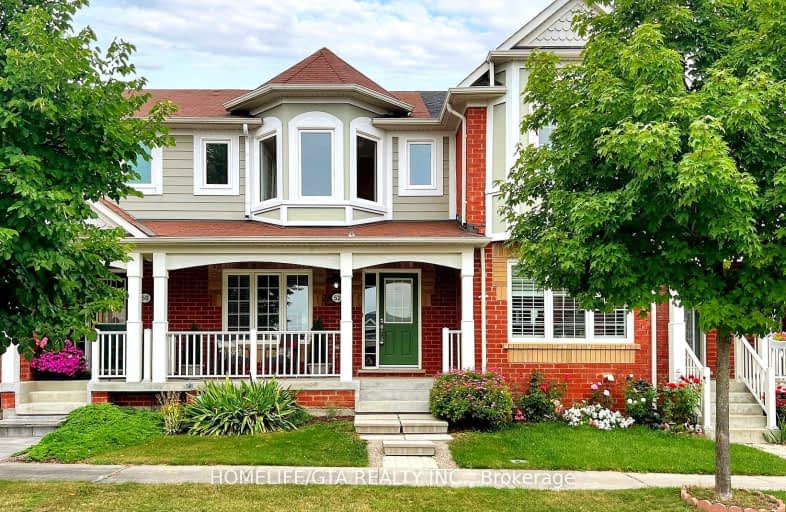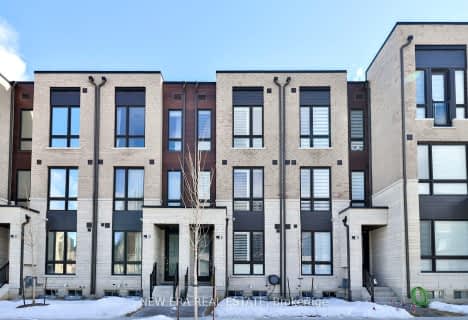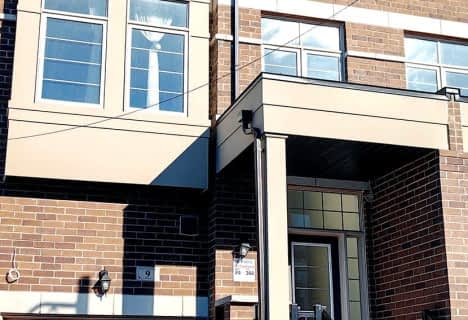Car-Dependent
- Most errands require a car.
44
/100
Some Transit
- Most errands require a car.
42
/100

St Kateri Tekakwitha Catholic Elementary School
Elementary: Catholic
1.53 km
Reesor Park Public School
Elementary: Public
1.64 km
Little Rouge Public School
Elementary: Public
0.85 km
Greensborough Public School
Elementary: Public
1.41 km
Cornell Village Public School
Elementary: Public
0.64 km
Black Walnut Public School
Elementary: Public
0.59 km
Bill Hogarth Secondary School
Secondary: Public
0.27 km
Markville Secondary School
Secondary: Public
5.20 km
Middlefield Collegiate Institute
Secondary: Public
6.15 km
St Brother André Catholic High School
Secondary: Catholic
2.38 km
Markham District High School
Secondary: Public
2.38 km
Bur Oak Secondary School
Secondary: Public
3.96 km
-
Cornell Community Park
371 Cornell Centre Blvd, Markham ON L6B 0R1 0.63km -
Mint Leaf Park
Markham ON 1.27km -
Centennial Park
330 Bullock Dr, Ontario 5.48km
-
RBC Royal Bank
60 Copper Creek Dr, Markham ON L6B 0P2 3.25km -
TD Bank Financial Group
9870 Hwy 48 (Major Mackenzie Dr), Markham ON L6E 0H7 3.33km -
TD Bank Financial Group
7670 Markham Rd, Markham ON L3S 4S1 5.17km














