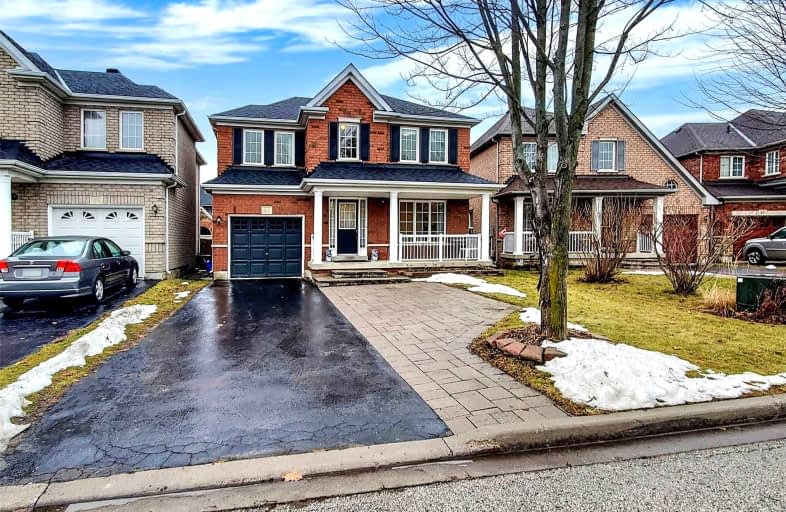
Fred Varley Public School
Elementary: Public
1.58 km
All Saints Catholic Elementary School
Elementary: Catholic
0.54 km
Beckett Farm Public School
Elementary: Public
1.82 km
John McCrae Public School
Elementary: Public
1.22 km
Castlemore Elementary Public School
Elementary: Public
0.20 km
Stonebridge Public School
Elementary: Public
1.08 km
Markville Secondary School
Secondary: Public
2.66 km
St Brother André Catholic High School
Secondary: Catholic
3.53 km
Bill Crothers Secondary School
Secondary: Public
4.61 km
Unionville High School
Secondary: Public
5.31 km
Bur Oak Secondary School
Secondary: Public
1.90 km
Pierre Elliott Trudeau High School
Secondary: Public
1.38 km














