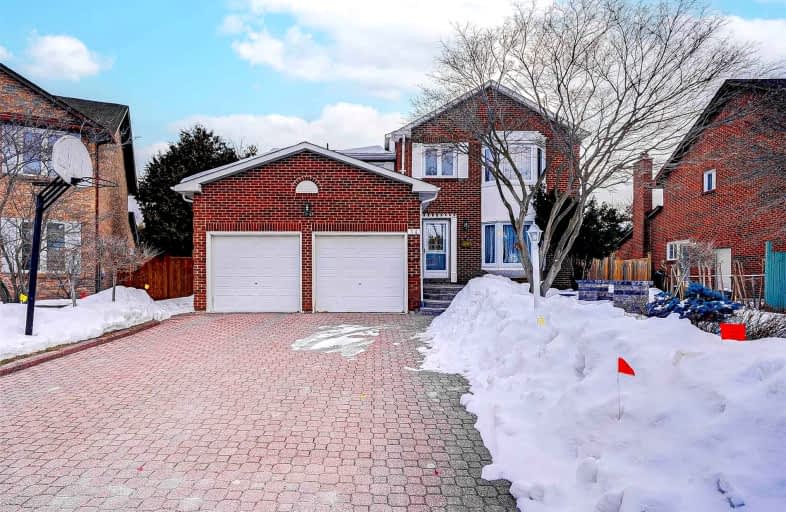Car-Dependent
- Most errands require a car.
Some Transit
- Most errands require a car.
Somewhat Bikeable
- Most errands require a car.

St John XXIII Catholic Elementary School
Elementary: CatholicUnionville Public School
Elementary: PublicParkview Public School
Elementary: PublicColedale Public School
Elementary: PublicWilliam Berczy Public School
Elementary: PublicSt Justin Martyr Catholic Elementary School
Elementary: CatholicMilliken Mills High School
Secondary: PublicSt Augustine Catholic High School
Secondary: CatholicMarkville Secondary School
Secondary: PublicBill Crothers Secondary School
Secondary: PublicUnionville High School
Secondary: PublicPierre Elliott Trudeau High School
Secondary: Public-
Hutaoli Music Restaurant & Bar
3760 Highway 7 E, Unit 1, Markham, ON L3R 0N2 0.82km -
King Edward's Arms
8505 Warden Avenue, Markham, ON L3R 0Y8 0.85km -
St Louis Bar And Grill
3621 Highway 7, Unit 110, Markham, ON L3R 0G6 1.23km
-
McDonald's
3760 Hwy 7, Markham, ON L3R 0N2 0.8km -
M Chá Bar
3621 Highway 7, Unit 122, Markham, ON L3R 0G9 1.27km -
Miss Lin Cafe
3601 Hwy 7, Markham, ON L3R 0M3 1.28km
-
Shoppers Drug Mart
8601 Warden Avenue, Markham, ON L3R 0B5 0.7km -
Shoppers Drug Mart
4630 Highway 7 E, Markham, ON L3R 1M5 1.97km -
Edmund Pharmacy
8390 Kennedy Road, Unit B4, Markham, ON L3R 0W4 2.02km
-
Casa Victoria
8601 Warden Avenue, Unit 4-6, Markham, ON L3R 0B5 0.64km -
Pizza Pizza
8601 Warden Avenue, Unit 1B, Markham, ON L3R 0B5 0.65km -
Greek Stop
8601 Warden Avenue, Unit 22, Markham, ON L3R 0B5 0.65km
-
Markham Town Square
8601 Warden Avenue, Markham, ON L3R 0B5 0.67km -
Peachtree Mall
8380 Kennedy Road, Markham, ON L3R 0W4 1.98km -
New Kennedy Square
8360 Kennedy Rd, Markham, ON L3R 9W4 2.01km
-
Richard & Ruth's No Frills
8601 Warden Avenue, Markham, ON L3R 9P6 0.67km -
Whole Foods Market
3997 Hwy 7, Markham, ON L3R 5M6 0.82km -
Lucky Foodmart
8360 Kennedy Road, Markham, ON L3R 9W4 2.05km
-
LCBO Markham
3991 Highway 7 E, Markham, ON L3R 5M6 0.92km -
The Beer Store
4681 Highway 7, Markham, ON L3R 1M6 2.11km -
LCBO
3075 Highway 7 E, Markham, ON L3R 5Y5 2.66km
-
Neighbours - Petro Canada
4641 Hwy 7, Markham, ON L3P 7M7 1.99km -
Shell Canada
8330 Kennedy Road, Markham, ON L3R 0P5 2.04km -
Petro-Canada
4780 Highway 7 East, Markham, ON L3R 1M8 2.1km
-
Cineplex Cinemas Markham and VIP
179 Enterprise Boulevard, Suite 169, Markham, ON L6G 0E7 1.68km -
York Cinemas
115 York Blvd, Richmond Hill, ON L4B 3B4 4.34km -
Woodside Square Cinemas
1571 Sandhurst Circle, Scarborough, ON M1V 5K2 7.68km
-
Unionville Library
15 Library Lane, Markham, ON L3R 5C4 1.66km -
Markham Public Library - Milliken Mills Branch
7600 Kennedy Road, Markham, ON L3R 9S5 3.26km -
Angus Glen Public Library
3990 Major Mackenzie Drive East, Markham, ON L6C 1P8 3.51km
-
The Scarborough Hospital
3030 Birchmount Road, Scarborough, ON M1W 3W3 7.04km -
Shouldice Hospital
7750 Bayview Avenue, Thornhill, ON L3T 4A3 7.71km -
Markham Stouffville Hospital
381 Church Street, Markham, ON L3P 7P3 8.11km
-
L'Amoreaux Park Dog Off-Leash Area
1785 McNicoll Ave (at Silver Springs Blvd.), Scarborough ON 6.23km -
Green Lane Park
16 Thorne Lane, Markham ON L3T 5K5 6.33km -
Richmond Green Sports Centre & Park
1300 Elgin Mills Rd E (at Leslie St.), Richmond Hill ON L4S 1M5 7.09km
-
HSBC
8390 Kennedy Rd (at Peachtree Plaza), Markham ON L3R 0W4 2.04km -
RBC Royal Bank
5051 Hwy 7 E, Markham ON L3R 1N3 3.21km -
BMO Bank of Montreal
5760 Hwy 7, Markham ON L3P 1B4 3.48km
- 5 bath
- 4 bed
5 Adastra Crescent, Markham, Ontario • L6C 3G8 • Victoria Manor-Jennings Gate
- 5 bath
- 4 bed
21 Castleview Crescent, Markham, Ontario • L6C 3C2 • Victoria Manor-Jennings Gate














