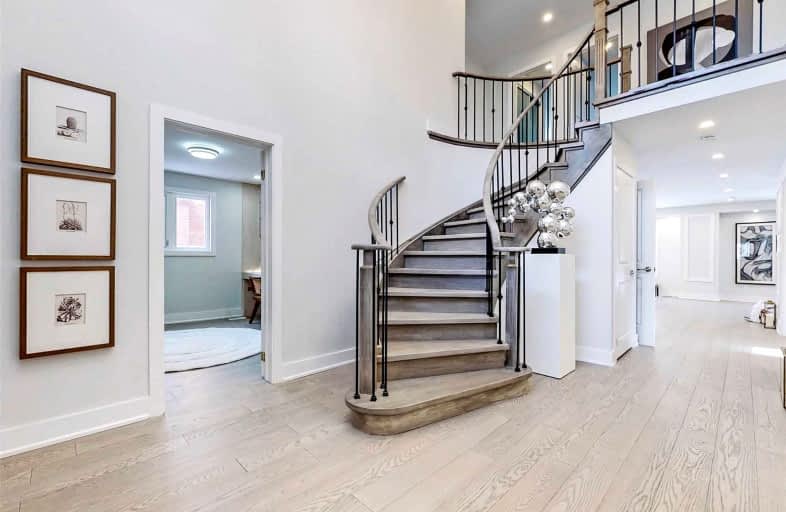
St Matthew Catholic Elementary School
Elementary: Catholic
0.89 km
St Edward Catholic Elementary School
Elementary: Catholic
1.39 km
Fred Varley Public School
Elementary: Public
1.66 km
Central Park Public School
Elementary: Public
0.37 km
Beckett Farm Public School
Elementary: Public
1.28 km
Stonebridge Public School
Elementary: Public
1.42 km
Father Michael McGivney Catholic Academy High School
Secondary: Catholic
3.45 km
Markville Secondary School
Secondary: Public
0.53 km
St Brother André Catholic High School
Secondary: Catholic
3.41 km
Bill Crothers Secondary School
Secondary: Public
2.47 km
Bur Oak Secondary School
Secondary: Public
2.55 km
Pierre Elliott Trudeau High School
Secondary: Public
1.91 km













