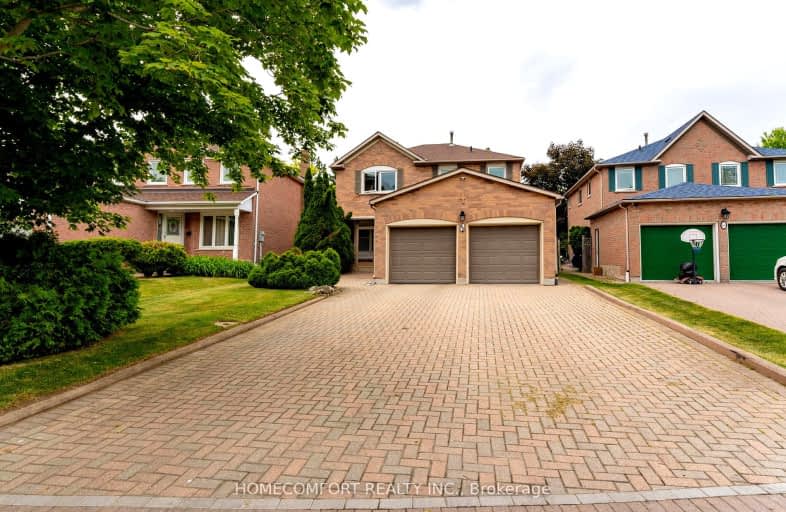Car-Dependent
- Most errands require a car.
Some Transit
- Most errands require a car.
Bikeable
- Some errands can be accomplished on bike.

St Matthew Catholic Elementary School
Elementary: CatholicUnionville Public School
Elementary: PublicParkview Public School
Elementary: PublicCentral Park Public School
Elementary: PublicBeckett Farm Public School
Elementary: PublicUnionville Meadows Public School
Elementary: PublicMilliken Mills High School
Secondary: PublicFather Michael McGivney Catholic Academy High School
Secondary: CatholicMarkville Secondary School
Secondary: PublicBill Crothers Secondary School
Secondary: PublicBur Oak Secondary School
Secondary: PublicPierre Elliott Trudeau High School
Secondary: Public-
NextDoor Restaurant
139 Main Street Unionville, Markham, ON L3R 2G6 0.88km -
Joey Markville
1247 - 5000 Highway 7 E, Markham, ON L3R 4M9 0.91km -
Unionville Arms Pub & Grill
189 Main Street, Unionville, ON L3R 2G8 0.93km
-
A Corner Cafe
4981 Highway 7 E, Unit 11, Markham, ON L3R 1N1 0.78km -
Aroma Espresso Bar
5000 Highway 7 E, Markham, ON L3R 4M9 0.85km -
Manna Kitchen
B1- 3 8390 Kennedy Road, Markham, ON L3R 0W4 0.91km
-
Shoppers Drug Mart
4630 Highway 7 E, Markham, ON L3R 1M5 0.77km -
Markham Mews Pharmacy
4997 Highway 7, Markham, ON L3R 1N1 0.81km -
Edmund Pharmacy
8390 Kennedy Road, Unit B4, Markham, ON L3R 0W4 0.93km
-
Day & Night Angus Steak Raw Bar
538 Carlton Rd, Markham, ON L3R 0C6 0.4km -
Amazing Seafood House
4721 Highway 7 E, Unit 5, Markham, ON L3R 1M7 0.69km -
Danny's Fish & Chips
4721 Highway 7, Markham, ON L3R 1M7 0.7km
-
CF Markville
5000 Highway 7 E, Markham, ON L3R 4M9 0.94km -
Peachtree Mall
8380 Kennedy Road, Markham, ON L3R 0W4 1.01km -
New Kennedy Square
8360 Kennedy Rd, Markham, ON L3R 9W4 1.1km
-
Lucky Foodmart
8360 Kennedy Road, Markham, ON L3R 9W4 1.14km -
Foody Mart
5221 Highway 7, Markham, ON L3R 1N3 1.25km -
Healthy Planet Markham
8567 McCowan Rd, Markham, ON L3P 1W9 1.27km
-
The Beer Store
4681 Highway 7, Markham, ON L3R 1M6 0.72km -
LCBO
192 Bullock Drive, Markham, ON L3P 1W2 1.59km -
LCBO Markham
3991 Highway 7 E, Markham, ON L3R 5M6 2.29km
-
Petro-Canada
4780 Highway 7 East, Markham, ON L3R 1M8 0.7km -
Neighbours - Petro Canada
4641 Hwy 7, Markham, ON L3P 7M7 0.8km -
Mercedes-Benz Markham
8350 Kennedy Road, Markham, ON L3R 0W4 1.23km
-
Cineplex Cinemas Markham and VIP
179 Enterprise Boulevard, Suite 169, Markham, ON L6G 0E7 2.93km -
York Cinemas
115 York Blvd, Richmond Hill, ON L4B 3B4 6.71km -
Woodside Square Cinemas
1571 Sandhurst Circle, Toronto, ON M1V 1V2 6.99km
-
Unionville Library
15 Library Lane, Markham, ON L3R 5C4 0.81km -
Markham Public Library - Milliken Mills Branch
7600 Kennedy Road, Markham, ON L3R 9S5 3.25km -
Markham Public Library - Aaniin Branch
5665 14th Avenue, Markham, ON L3S 3K5 3.24km
-
Markham Stouffville Hospital
381 Church Street, Markham, ON L3P 7P3 5.72km -
The Scarborough Hospital
3030 Birchmount Road, Scarborough, ON M1W 3W3 7.49km -
Markham Medical Clinic
200 Bullock Drive, Markham, ON L3P 1W2 1.42km
-
Centennial Park
330 Bullock Dr, Ontario 0.91km -
Toogood Pond
Carlton Rd (near Main St.), Unionville ON L3R 4J8 1.13km -
Aldergrove Park
ON 4.36km
-
BMO Bank of Montreal
5221 Hwy 7 E, Markham ON L3R 1N3 1.19km -
BMO Bank of Montreal
3993 Hwy 7 E (at Village Pkwy), Markham ON L3R 5M6 2.22km -
TD Bank Financial Group
8545 McCowan Rd (Bur Oak), Markham ON L3P 1W9 1.27km
- 3 bath
- 4 bed
- 2000 sqft
308 Caboto Trail, Markham, Ontario • L3R 4R1 • Village Green-South Unionville














