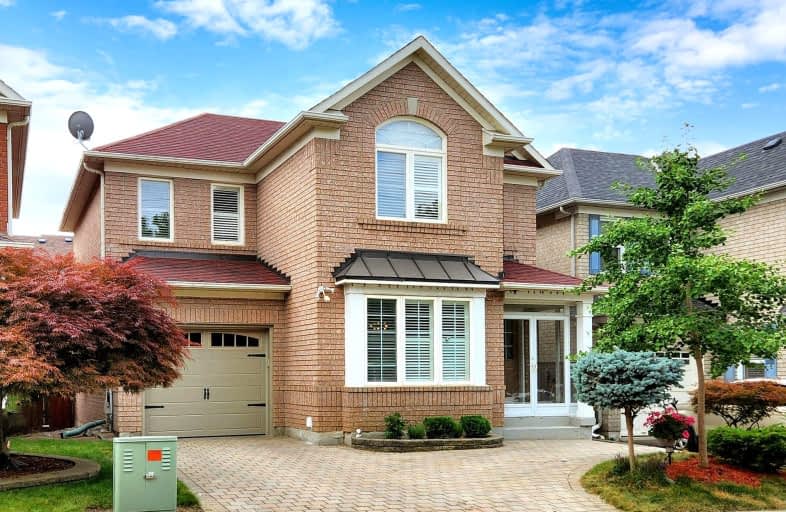Car-Dependent
- Most errands require a car.
47
/100
Some Transit
- Most errands require a car.
49
/100
Bikeable
- Some errands can be accomplished on bike.
69
/100

St Matthew Catholic Elementary School
Elementary: Catholic
2.68 km
Unionville Public School
Elementary: Public
2.60 km
All Saints Catholic Elementary School
Elementary: Catholic
0.67 km
Beckett Farm Public School
Elementary: Public
1.63 km
Castlemore Elementary Public School
Elementary: Public
0.96 km
Stonebridge Public School
Elementary: Public
1.74 km
St Augustine Catholic High School
Secondary: Catholic
4.22 km
Markville Secondary School
Secondary: Public
3.10 km
Bill Crothers Secondary School
Secondary: Public
4.42 km
Unionville High School
Secondary: Public
4.68 km
Bur Oak Secondary School
Secondary: Public
2.96 km
Pierre Elliott Trudeau High School
Secondary: Public
0.92 km
-
Toogood Pond
Carlton Rd (near Main St.), Unionville ON L3R 4J8 3.02km -
Briarwood Park
118 Briarwood Rd, Markham ON L3R 2X5 3.12km -
Centennial Park
330 Bullock Dr, Ontario 3.53km
-
TD Bank Financial Group
9970 Kennedy Rd, Markham ON L6C 0M4 0.32km -
BMO Bank of Montreal
9660 Markham Rd, Markham ON L6E 0H8 3.94km -
TD Bank Financial Group
4630 Hwy 7 (at Kennedy Rd.), Unionville ON L3R 1M5 3.97km












