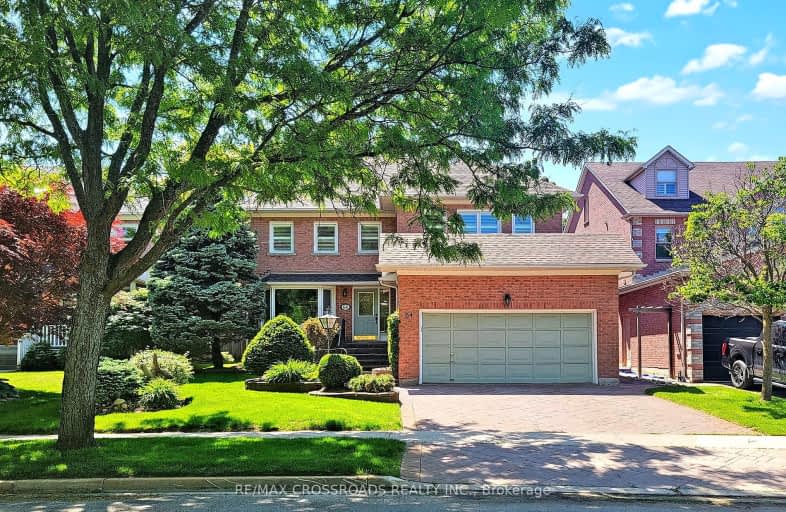Car-Dependent
- Most errands require a car.
Some Transit
- Most errands require a car.
Somewhat Bikeable
- Most errands require a car.

St Matthew Catholic Elementary School
Elementary: CatholicUnionville Public School
Elementary: PublicParkview Public School
Elementary: PublicCentral Park Public School
Elementary: PublicBeckett Farm Public School
Elementary: PublicStonebridge Public School
Elementary: PublicMilliken Mills High School
Secondary: PublicFather Michael McGivney Catholic Academy High School
Secondary: CatholicMarkville Secondary School
Secondary: PublicBill Crothers Secondary School
Secondary: PublicBur Oak Secondary School
Secondary: PublicPierre Elliott Trudeau High School
Secondary: Public-
Unionville Arms Pub & Grill
189 Main Street, Unionville, ON L3R 2G8 0.9km -
Chat Bar
187 Main Street, Unionville, ON L3R 2G8 0.91km -
Jake's On Main
202 Main Street, Unionville, ON L3R 2G9 0.95km
-
Mother Goose
Main Street Unionville & Carlton Road, Markham, ON L3P 1.57km -
Starbucks
201 Main Street, Unionville, ON L3R 2G8 0.89km -
Espresso 21
159E Main St, Unionville, ON L3R 2G8 0.98km
-
Prorenata Pharmacy
13 Ivanhoe Drive, Markham, ON L6C 0X7 1.02km -
Shoppers Drug Mart
4630 Highway 7 E, Markham, ON L3R 1M5 1.19km -
Edmund Pharmacy
8390 Kennedy Road, Unit B4, Markham, ON L3R 0W4 1.38km
-
Day & Night Angus Steak Raw Bar
538 Carlton Rd, Markham, ON L3R 0C6 0.32km -
Mother Goose
Main Street Unionville & Carlton Road, Markham, ON L3P 1.57km -
La Grotta On Main
205 Main St, Unionville, ON L3R 2G8 0.88km
-
CF Markville
5000 Highway 7 E, Markham, ON L3R 4M9 1.35km -
Peachtree Mall
8380 Kennedy Road, Markham, ON L3R 0W4 1.45km -
New Kennedy Square
8360 Kennedy Rd, Markham, ON L3R 9W4 1.55km
-
Hotpot Food Mart
19 Ivanhoe Drive, Markham, ON L6C 0X7 1.1km -
The Village Grocer
4476 16th Avenue, Markham, ON L3R 0P1 1.18km -
Loblaws
200 Bullock Drive, Markham, ON L3P 1W2 1.57km
-
The Beer Store
4681 Highway 7, Markham, ON L3R 1M6 1.2km -
LCBO
192 Bullock Drive, Markham, ON L3P 1W2 1.75km -
LCBO Markham
3991 Highway 7 E, Markham, ON L3R 5M6 2.45km
-
Petro-Canada
4780 Highway 7 East, Markham, ON L3R 1M8 1.17km -
Neighbours - Petro Canada
4641 Hwy 7, Markham, ON L3P 7M7 1.23km -
Canadian Tire Gas+
8685 Mccowan Road, Markham, ON L3P 4H1 1.48km
-
Cineplex Cinemas Markham and VIP
179 Enterprise Boulevard, Suite 169, Markham, ON L6G 0E7 3.18km -
York Cinemas
115 York Blvd, Richmond Hill, ON L4B 3B4 6.67km -
Woodside Square Cinemas
1571 Sandhurst Circle, Toronto, ON M1V 1V2 7.56km
-
Unionville Library
15 Library Lane, Markham, ON L3R 5C4 0.68km -
Angus Glen Public Library
3990 Major Mackenzie Drive East, Markham, ON L6C 1P8 3.52km -
Markham Public Library
6031 Highway 7, Markham, ON L3P 3A7 3.62km
-
Markham Stouffville Hospital
381 Church Street, Markham, ON L3P 7P3 5.86km -
The Scarborough Hospital
3030 Birchmount Road, Scarborough, ON M1W 3W3 7.97km -
Shouldice Hospital
7750 Bayview Avenue, Thornhill, ON L3T 4A3 10.01km
-
Toogood Pond
Carlton Rd (near Main St.), Unionville ON L3R 4J8 0.9km -
Milne Dam Conservation Park
Hwy 407 (btwn McCowan & Markham Rd.), Markham ON L3P 1G6 2.73km -
Aldergrove Park
ON 4.9km
-
BMO Bank of Montreal
5221 Hwy 7 E, Markham ON L3R 1N3 1.65km -
BMO Bank of Montreal
3993 Hwy 7 E (at Village Pkwy), Markham ON L3R 5M6 2.34km -
CIBC
9690 Hwy 48 N (at Bur Oak Ave.), Markham ON L6E 0H8 4.31km
- 3 bath
- 4 bed
- 2000 sqft
308 Caboto Trail, Markham, Ontario • L3R 4R1 • Village Green-South Unionville














