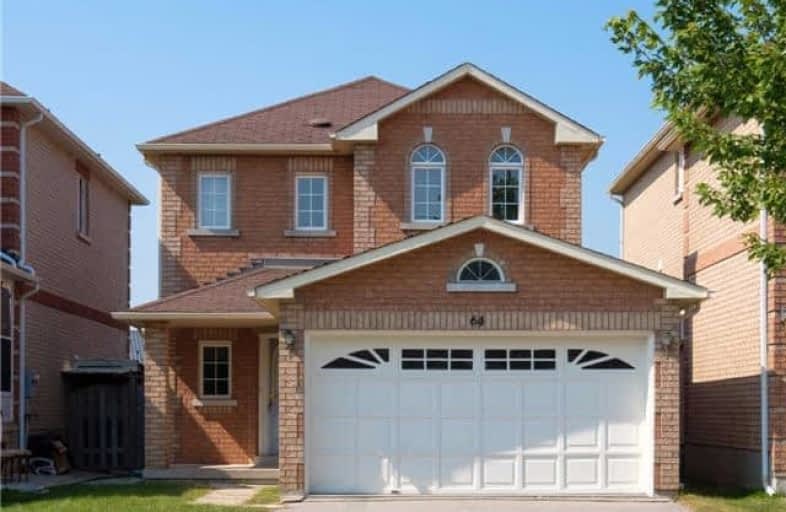
St Mother Teresa Catholic Elementary School
Elementary: CatholicMilliken Mills Public School
Elementary: PublicHighgate Public School
Elementary: PublicTerry Fox Public School
Elementary: PublicKennedy Public School
Elementary: PublicAldergrove Public School
Elementary: PublicMsgr Fraser College (Midland North)
Secondary: CatholicL'Amoreaux Collegiate Institute
Secondary: PublicMilliken Mills High School
Secondary: PublicDr Norman Bethune Collegiate Institute
Secondary: PublicMary Ward Catholic Secondary School
Secondary: CatholicBill Crothers Secondary School
Secondary: Public- 3 bath
- 3 bed
- 1500 sqft
48 Rembrandt Drive, Markham, Ontario • L3R 4X3 • Village Green-South Unionville













