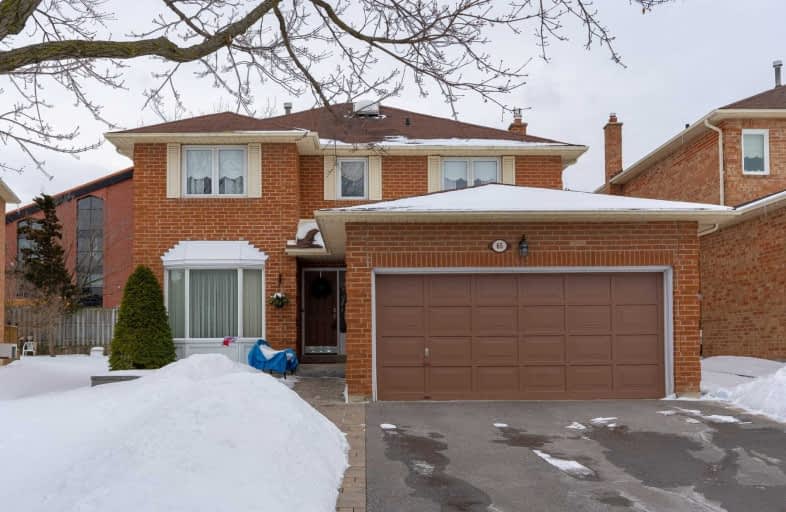
3D Walkthrough

St John XXIII Catholic Elementary School
Elementary: Catholic
1.28 km
St Monica Catholic Elementary School
Elementary: Catholic
1.82 km
Buttonville Public School
Elementary: Public
1.36 km
Coledale Public School
Elementary: Public
0.51 km
William Berczy Public School
Elementary: Public
1.58 km
St Justin Martyr Catholic Elementary School
Elementary: Catholic
0.80 km
Milliken Mills High School
Secondary: Public
3.79 km
St Augustine Catholic High School
Secondary: Catholic
2.14 km
Bill Crothers Secondary School
Secondary: Public
2.36 km
St Robert Catholic High School
Secondary: Catholic
4.40 km
Unionville High School
Secondary: Public
0.36 km
Pierre Elliott Trudeau High School
Secondary: Public
3.79 km


