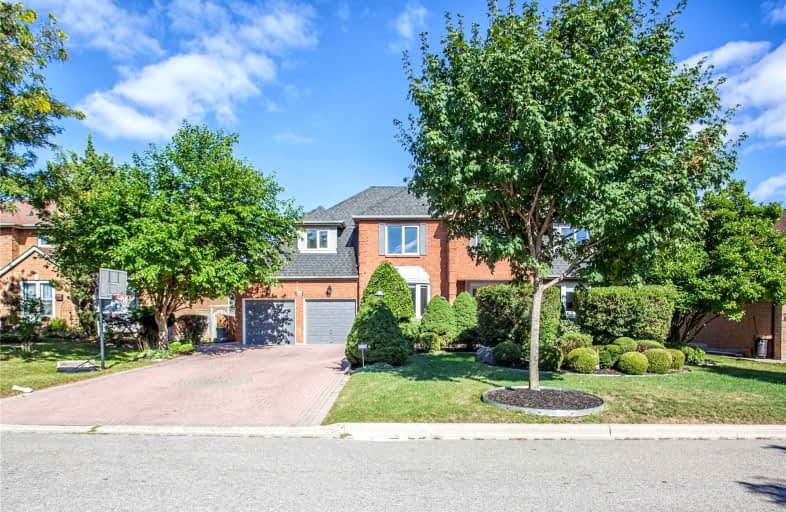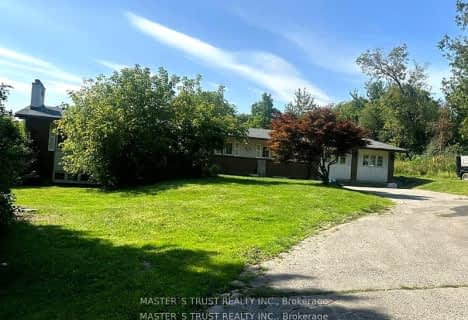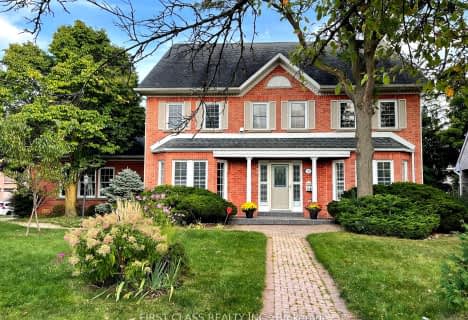
St John XXIII Catholic Elementary School
Elementary: Catholic
1.15 km
St Monica Catholic Elementary School
Elementary: Catholic
1.50 km
Buttonville Public School
Elementary: Public
1.37 km
Coledale Public School
Elementary: Public
0.43 km
William Berczy Public School
Elementary: Public
1.22 km
St Justin Martyr Catholic Elementary School
Elementary: Catholic
0.46 km
Milliken Mills High School
Secondary: Public
4.10 km
St Augustine Catholic High School
Secondary: Catholic
1.87 km
Markville Secondary School
Secondary: Public
4.15 km
Bill Crothers Secondary School
Secondary: Public
2.42 km
Unionville High School
Secondary: Public
0.80 km
Pierre Elliott Trudeau High School
Secondary: Public
3.36 km











