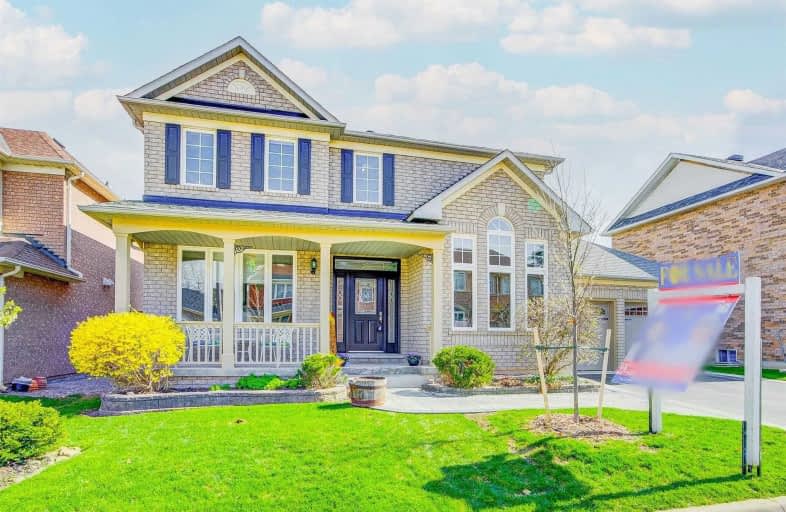
3D Walkthrough

St Matthew Catholic Elementary School
Elementary: Catholic
2.43 km
Unionville Public School
Elementary: Public
2.42 km
All Saints Catholic Elementary School
Elementary: Catholic
0.37 km
Beckett Farm Public School
Elementary: Public
1.39 km
Castlemore Elementary Public School
Elementary: Public
0.70 km
Stonebridge Public School
Elementary: Public
1.41 km
St Augustine Catholic High School
Secondary: Catholic
4.35 km
Markville Secondary School
Secondary: Public
2.78 km
Bill Crothers Secondary School
Secondary: Public
4.22 km
Unionville High School
Secondary: Public
4.62 km
Bur Oak Secondary School
Secondary: Public
2.68 km
Pierre Elliott Trudeau High School
Secondary: Public
0.72 km













