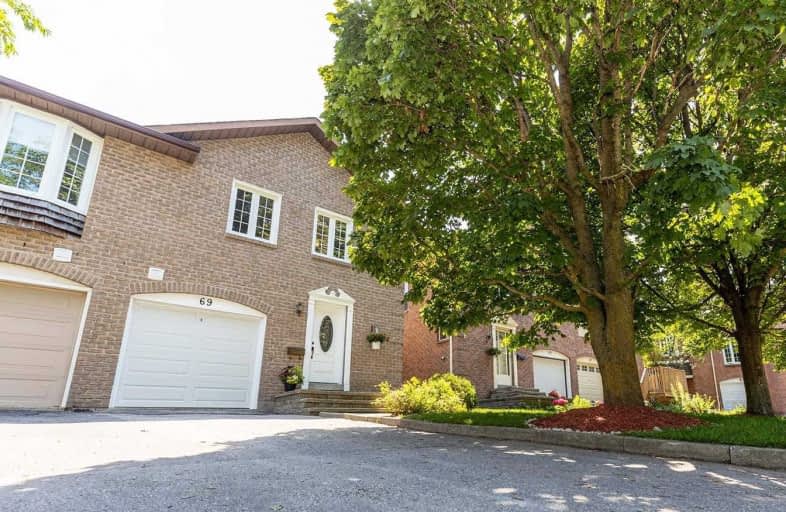
St John XXIII Catholic Elementary School
Elementary: Catholic
0.72 km
Unionville Public School
Elementary: Public
1.13 km
Parkview Public School
Elementary: Public
1.14 km
Coledale Public School
Elementary: Public
1.54 km
William Berczy Public School
Elementary: Public
0.10 km
St Justin Martyr Catholic Elementary School
Elementary: Catholic
1.37 km
Milliken Mills High School
Secondary: Public
4.12 km
St Augustine Catholic High School
Secondary: Catholic
2.52 km
Markville Secondary School
Secondary: Public
3.08 km
Bill Crothers Secondary School
Secondary: Public
1.98 km
Unionville High School
Secondary: Public
1.62 km
Pierre Elliott Trudeau High School
Secondary: Public
2.33 km







