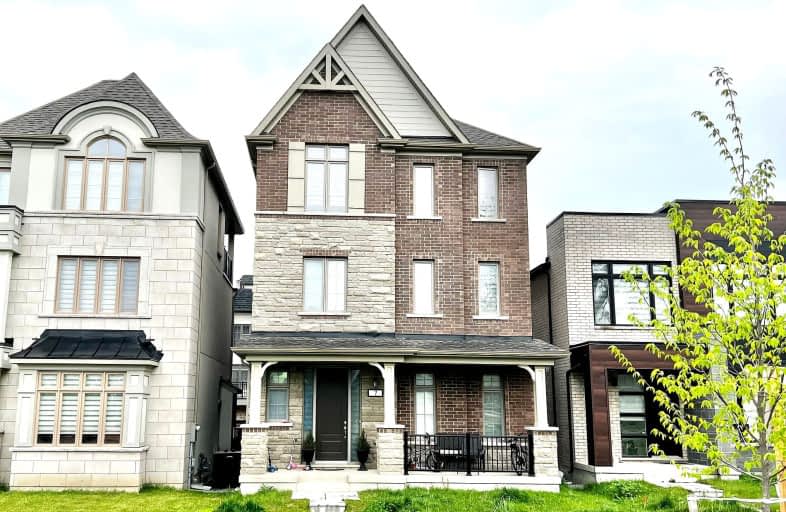Somewhat Walkable
- Some errands can be accomplished on foot.
62
/100
Some Transit
- Most errands require a car.
43
/100
Somewhat Bikeable
- Most errands require a car.
45
/100

St Matthew Catholic Elementary School
Elementary: Catholic
1.57 km
Unionville Public School
Elementary: Public
1.37 km
All Saints Catholic Elementary School
Elementary: Catholic
1.31 km
Beckett Farm Public School
Elementary: Public
0.65 km
William Berczy Public School
Elementary: Public
1.80 km
Castlemore Elementary Public School
Elementary: Public
1.64 km
St Augustine Catholic High School
Secondary: Catholic
3.52 km
Markville Secondary School
Secondary: Public
2.43 km
Bill Crothers Secondary School
Secondary: Public
3.19 km
Unionville High School
Secondary: Public
3.50 km
Bur Oak Secondary School
Secondary: Public
3.28 km
Pierre Elliott Trudeau High School
Secondary: Public
0.46 km
-
Berczy Park
111 Glenbrook Dr, Markham ON L6C 2X2 1.04km -
Briarwood Park
118 Briarwood Rd, Markham ON L3R 2X5 2.02km -
Coppard Park
350 Highglen Ave, Markham ON L3S 3M2 5.67km
-
TD Bank Financial Group
9970 Kennedy Rd, Markham ON L6C 0M4 1.1km -
BMO Bank of Montreal
3993 Hwy 7 E (at Village Pkwy), Markham ON L3R 5M6 3.23km -
Scotiabank
8505 Warden Ave (at Highway 7 E), Markham ON L3R 0N2 3.61km









