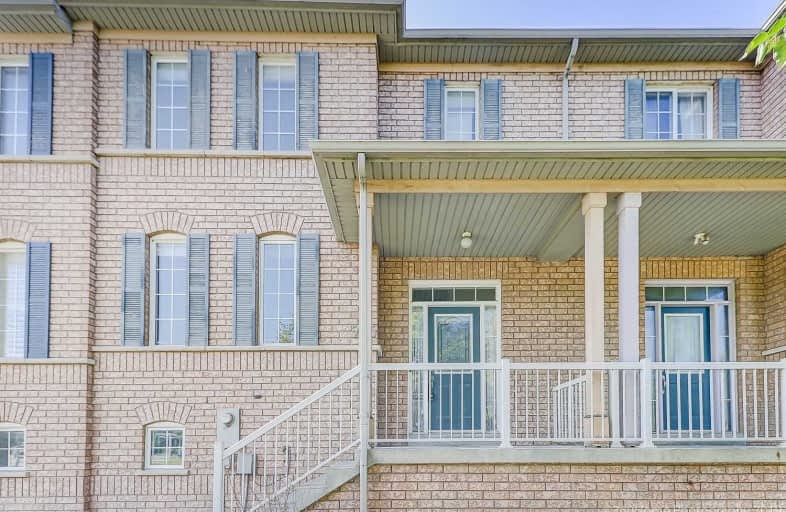
Roy H Crosby Public School
Elementary: Public
0.84 km
St Francis Xavier Catholic Elementary School
Elementary: Catholic
1.83 km
St Patrick Catholic Elementary School
Elementary: Catholic
1.42 km
Coppard Glen Public School
Elementary: Public
1.83 km
Unionville Meadows Public School
Elementary: Public
0.95 km
Randall Public School
Elementary: Public
2.13 km
Milliken Mills High School
Secondary: Public
3.08 km
Father Michael McGivney Catholic Academy High School
Secondary: Catholic
1.26 km
Markville Secondary School
Secondary: Public
1.94 km
Middlefield Collegiate Institute
Secondary: Public
1.91 km
Bill Crothers Secondary School
Secondary: Public
2.15 km
Bur Oak Secondary School
Secondary: Public
4.11 km


