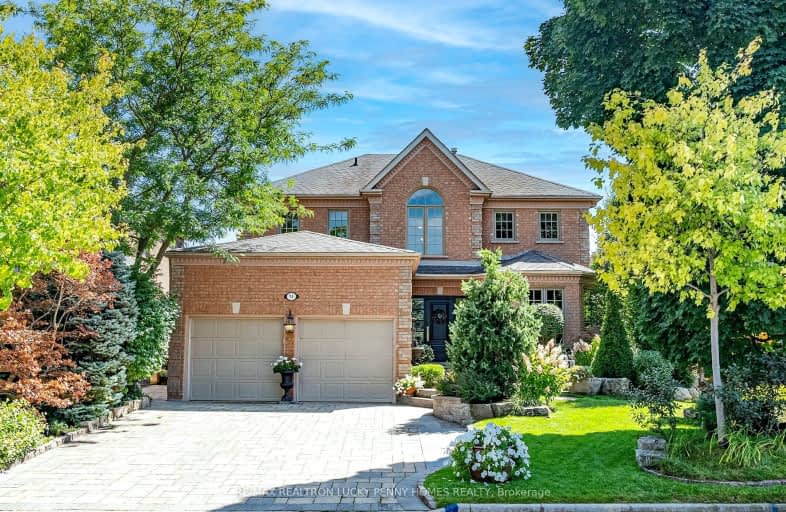Car-Dependent
- Most errands require a car.
Good Transit
- Some errands can be accomplished by public transportation.
Bikeable
- Some errands can be accomplished on bike.

St John XXIII Catholic Elementary School
Elementary: CatholicUnionville Public School
Elementary: PublicParkview Public School
Elementary: PublicColedale Public School
Elementary: PublicWilliam Berczy Public School
Elementary: PublicSt Justin Martyr Catholic Elementary School
Elementary: CatholicMilliken Mills High School
Secondary: PublicSt Augustine Catholic High School
Secondary: CatholicMarkville Secondary School
Secondary: PublicBill Crothers Secondary School
Secondary: PublicUnionville High School
Secondary: PublicPierre Elliott Trudeau High School
Secondary: Public-
Hutaoli Music Restaurant & Bar
3760 Highway 7 E, Unit 1, Markham, ON L3R 0N2 0.49km -
King Edward's Arms
8505 Warden Avenue, Markham, ON L3R 0Y8 0.53km -
St Louis Bar And Grill
3621 Highway 7, Unit 110, Markham, ON L3R 0G6 0.92km
-
McDonald's
3760 Hwy 7, Markham, ON L3R 0N2 0.48km -
M Chá Bar
3621 Highway 7, Unit 122, Markham, ON L3R 0G9 0.96km -
Rainbow Tea
3623 Highway 7, Unit 108, Markham, ON L3R 8X6 0.97km
-
Shoppers Drug Mart
8601 Warden Avenue, Markham, ON L3R 0B5 0.37km -
Shoppers Drug Mart
4630 Highway 7 E, Markham, ON L3R 1M5 2.07km -
Edmund Pharmacy
8390 Kennedy Road, Unit B4, Markham, ON L3R 0W4 2.09km
-
Pizza Pizza
8601 Warden Avenue, Unit 1B, Markham, ON L3R 0B5 0.33km -
Greek Stop
8601 Warden Avenue, Unit 22, Markham, ON L3R 0B5 0.33km -
Casa Victoria
8601 Warden Avenue, Unit 4-6, Markham, ON L3R 0B5 0.33km
-
Markham Town Square
8601 Warden Avenue, Markham, ON L3R 0B5 0.37km -
First Markham Place
3255 Highway 7 E, Markham, ON L3R 3P9 1.86km -
Peachtree Mall
8380 Kennedy Road, Markham, ON L3R 0W4 2.05km
-
Richard & Ruth's No Frills
8601 Warden Avenue, Markham, ON L3R 9P6 0.37km -
Whole Foods Market
3997 Hwy 7, Markham, ON L3R 5M6 0.7km -
FreshWay Foodmart
3275 Highway 7, Markham, ON L3R 3P9 1.93km
-
LCBO Markham
3991 Highway 7 E, Markham, ON L3R 5M6 0.75km -
The Beer Store
4681 Highway 7, Markham, ON L3R 1M6 2.21km -
LCBO
3075 Highway 7 E, Markham, ON L3R 5Y5 2.41km
-
Shell Canada
8330 Kennedy Road, Markham, ON L3R 0P5 2.04km -
Markham Honda
8220 Kennedy Road, Markham, ON L3R 5X3 2.06km -
Neighbours - Petro Canada
4641 Hwy 7, Markham, ON L3P 7M7 2.09km
-
Cineplex Cinemas Markham and VIP
179 Enterprise Boulevard, Suite 169, Markham, ON L6G 0E7 1.42km -
York Cinemas
115 York Blvd, Richmond Hill, ON L4B 3B4 4.13km -
Woodside Square Cinemas
1571 Sandhurst Circle, Scarborough, ON M1V 5K2 7.5km
-
Unionville Library
15 Library Lane, Markham, ON L3R 5C4 1.89km -
Markham Public Library - Milliken Mills Branch
7600 Kennedy Road, Markham, ON L3R 9S5 3.08km -
Angus Glen Public Library
3990 Major Mackenzie Drive East, Markham, ON L6C 1P8 3.8km
-
The Scarborough Hospital
3030 Birchmount Road, Scarborough, ON M1W 3W3 6.77km -
Shouldice Hospital
7750 Bayview Avenue, Thornhill, ON L3T 4A3 7.44km -
Markham Stouffville Hospital
381 Church Street, Markham, ON L3P 7P3 8.3km
-
Toogood Pond
Carlton Rd (near Main St.), Unionville ON L3R 4J8 1.71km -
Denison Park
3.72km -
Milne Dam Conservation Park
Hwy 407 (btwn McCowan & Markham Rd.), Markham ON L3P 1G6 4.7km
-
TD Bank Financial Group
8601 Warden Ave (at Highway 7 E), Markham ON L3R 0B5 0.31km -
HSBC
8390 Kennedy Rd (at Peachtree Plaza), Markham ON L3R 0W4 2.12km -
CIBC
8675 McCowan Rd (Bullock Dr), Markham ON L3P 4H1 3.93km
- 4 bath
- 4 bed
- 3000 sqft
5 Mary Elizabeth Crescent, Markham, Ontario • L3R 9M2 • Buttonville
- 6 bath
- 5 bed
- 5000 sqft
18 Ravenhill Crescent, Markham, Ontario • L3S 2V1 • Milliken Mills East














