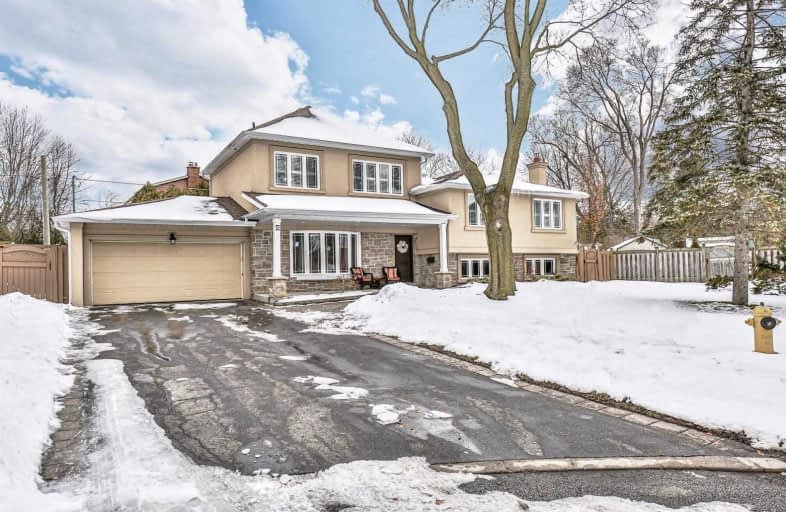
St Matthew Catholic Elementary School
Elementary: Catholic
1.59 km
St John XXIII Catholic Elementary School
Elementary: Catholic
0.47 km
Unionville Public School
Elementary: Public
1.05 km
Parkview Public School
Elementary: Public
0.87 km
William Berczy Public School
Elementary: Public
0.29 km
St Justin Martyr Catholic Elementary School
Elementary: Catholic
1.53 km
Milliken Mills High School
Secondary: Public
3.83 km
St Augustine Catholic High School
Secondary: Catholic
2.76 km
Markville Secondary School
Secondary: Public
2.95 km
Bill Crothers Secondary School
Secondary: Public
1.68 km
Unionville High School
Secondary: Public
1.55 km
Pierre Elliott Trudeau High School
Secondary: Public
2.45 km














