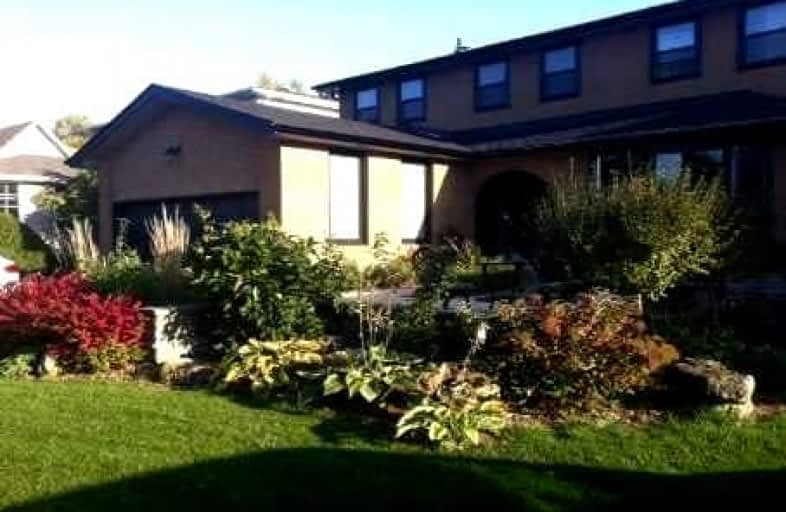
Pineway Public School
Elementary: Public
1.30 km
Zion Heights Middle School
Elementary: Public
1.36 km
Bayview Fairways Public School
Elementary: Public
1.33 km
Steelesview Public School
Elementary: Public
0.49 km
Bayview Glen Public School
Elementary: Public
0.89 km
Lester B Pearson Elementary School
Elementary: Public
1.64 km
Msgr Fraser College (Northeast)
Secondary: Catholic
1.61 km
St. Joseph Morrow Park Catholic Secondary School
Secondary: Catholic
1.45 km
Thornlea Secondary School
Secondary: Public
3.01 km
A Y Jackson Secondary School
Secondary: Public
1.31 km
Brebeuf College School
Secondary: Catholic
1.70 km
St Robert Catholic High School
Secondary: Catholic
3.12 km
$
$3,950
- 4 bath
- 3 bed
- 1500 sqft
53 Castle Harbour Lane, Markham, Ontario • L3T 3A3 • Bayview Fairway-Bayview Country Club Estates














