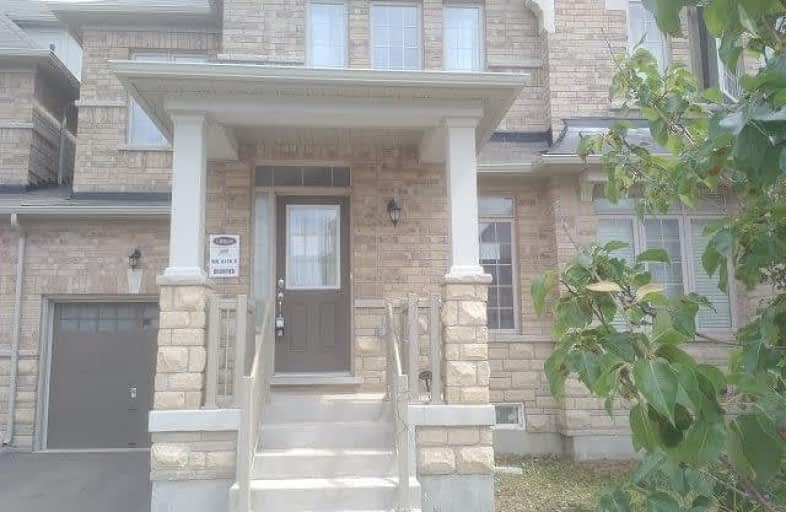
Our Lady Help of Christians Catholic Elementary School
Elementary: Catholic
2.90 km
Redstone Public School
Elementary: Public
3.02 km
Lincoln Alexander Public School
Elementary: Public
3.87 km
Silver Stream Public School
Elementary: Public
3.94 km
Sir John A. Macdonald Public School
Elementary: Public
2.32 km
Sir Wilfrid Laurier Public School
Elementary: Public
2.34 km
Jean Vanier High School
Secondary: Catholic
4.37 km
St Augustine Catholic High School
Secondary: Catholic
4.27 km
Richmond Green Secondary School
Secondary: Public
1.99 km
Unionville High School
Secondary: Public
6.64 km
Richmond Hill High School
Secondary: Public
5.22 km
Bayview Secondary School
Secondary: Public
4.85 km


