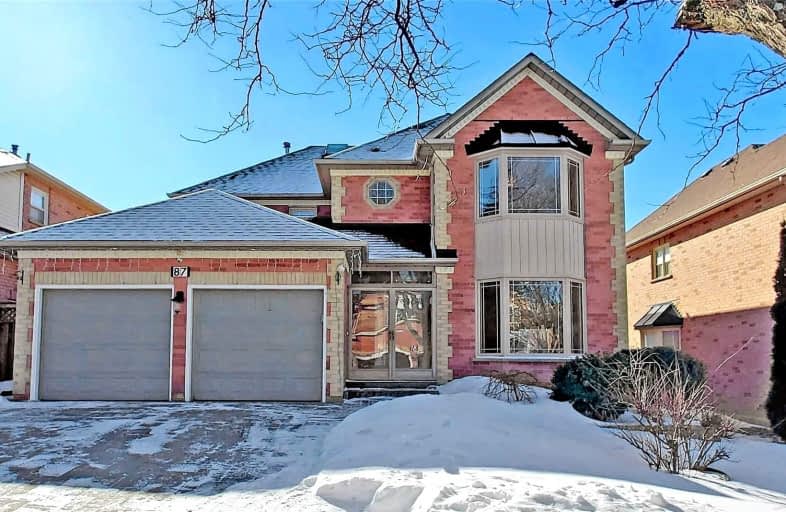
St Matthew Catholic Elementary School
Elementary: Catholic
0.94 km
Ramer Wood Public School
Elementary: Public
1.44 km
St Edward Catholic Elementary School
Elementary: Catholic
1.37 km
Central Park Public School
Elementary: Public
0.52 km
Beckett Farm Public School
Elementary: Public
1.52 km
Stonebridge Public School
Elementary: Public
1.69 km
Father Michael McGivney Catholic Academy High School
Secondary: Catholic
3.16 km
Markville Secondary School
Secondary: Public
0.45 km
Middlefield Collegiate Institute
Secondary: Public
3.79 km
Bill Crothers Secondary School
Secondary: Public
2.30 km
Bur Oak Secondary School
Secondary: Public
2.72 km
Pierre Elliott Trudeau High School
Secondary: Public
2.17 km













