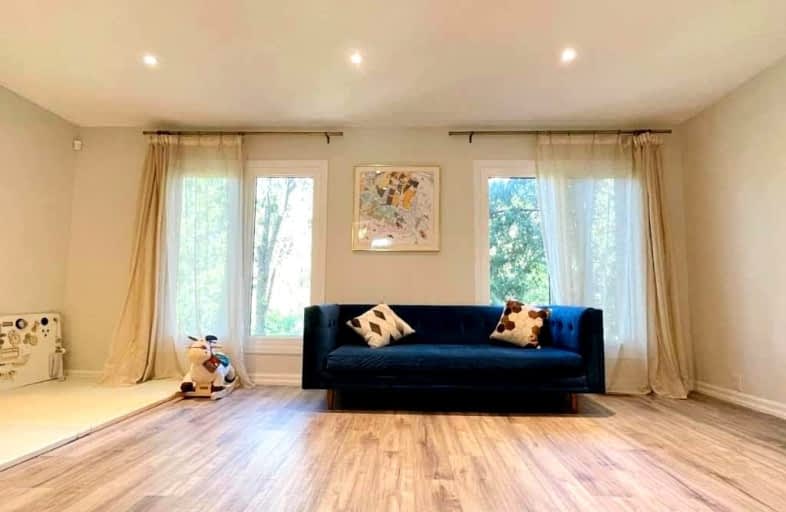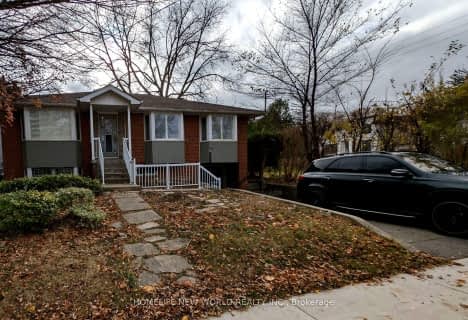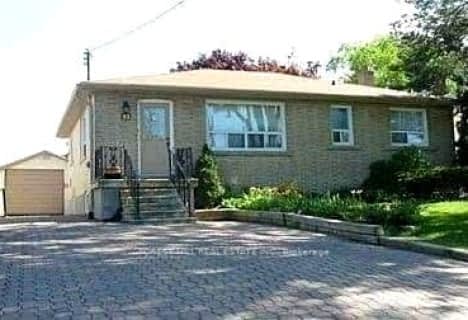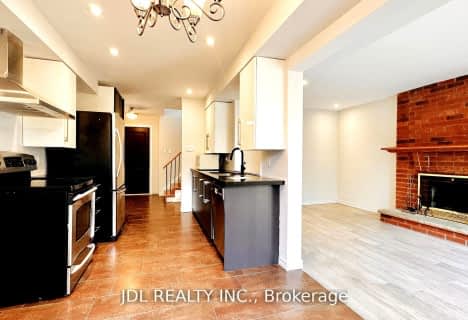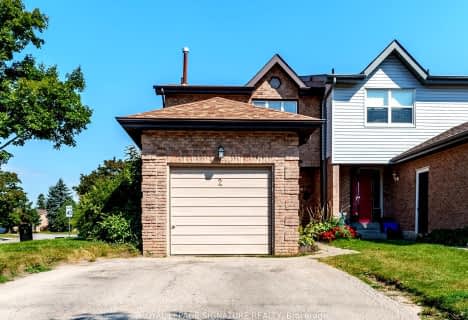
St Rene Goupil-St Luke Catholic Elementary School
Elementary: Catholic
0.83 km
Johnsview Village Public School
Elementary: Public
1.47 km
Bayview Fairways Public School
Elementary: Public
0.39 km
Bayview Glen Public School
Elementary: Public
1.52 km
German Mills Public School
Elementary: Public
1.13 km
St Michael Catholic Academy
Elementary: Catholic
1.33 km
Msgr Fraser College (Northeast)
Secondary: Catholic
1.92 km
St. Joseph Morrow Park Catholic Secondary School
Secondary: Catholic
2.88 km
Thornlea Secondary School
Secondary: Public
2.19 km
A Y Jackson Secondary School
Secondary: Public
1.93 km
Brebeuf College School
Secondary: Catholic
2.80 km
St Robert Catholic High School
Secondary: Catholic
1.62 km
