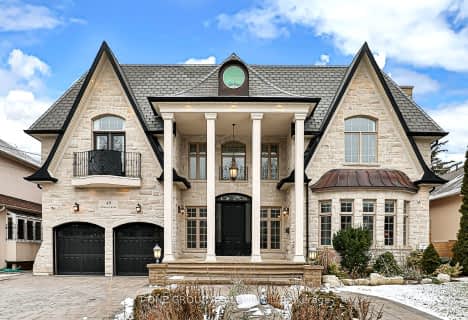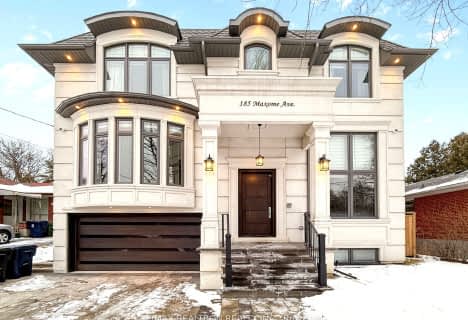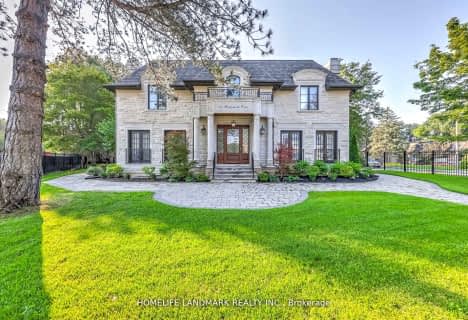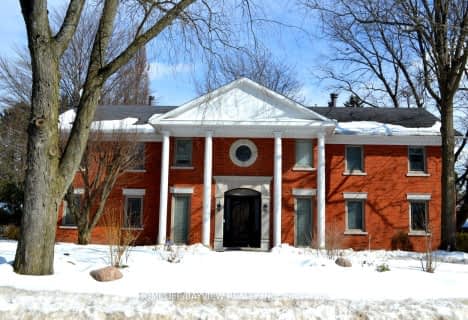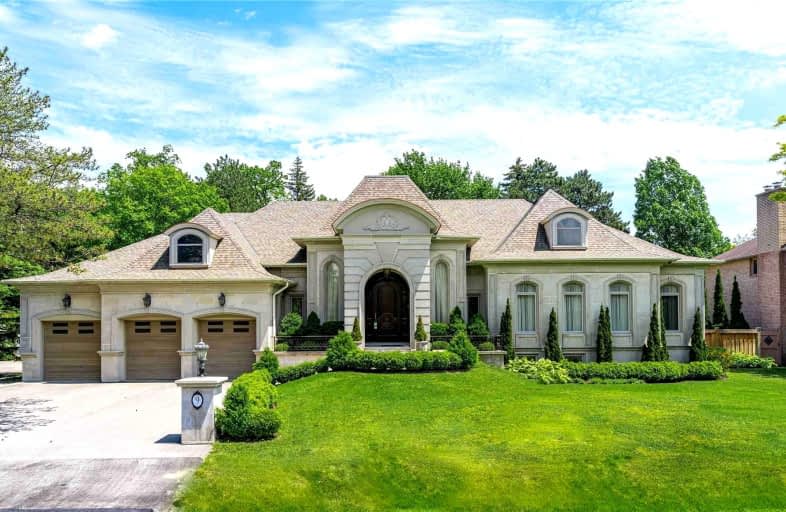

Johnsview Village Public School
Elementary: PublicBayview Fairways Public School
Elementary: PublicSt Agnes Catholic School
Elementary: CatholicSteelesview Public School
Elementary: PublicBayview Glen Public School
Elementary: PublicLester B Pearson Elementary School
Elementary: PublicMsgr Fraser College (Northeast)
Secondary: CatholicSt. Joseph Morrow Park Catholic Secondary School
Secondary: CatholicThornlea Secondary School
Secondary: PublicA Y Jackson Secondary School
Secondary: PublicBrebeuf College School
Secondary: CatholicSt Robert Catholic High School
Secondary: Catholic- 7 bath
- 4 bed
- 3500 sqft
185 Maxome Avenue, Toronto, Ontario • M2M 3L1 • Newtonbrook East



