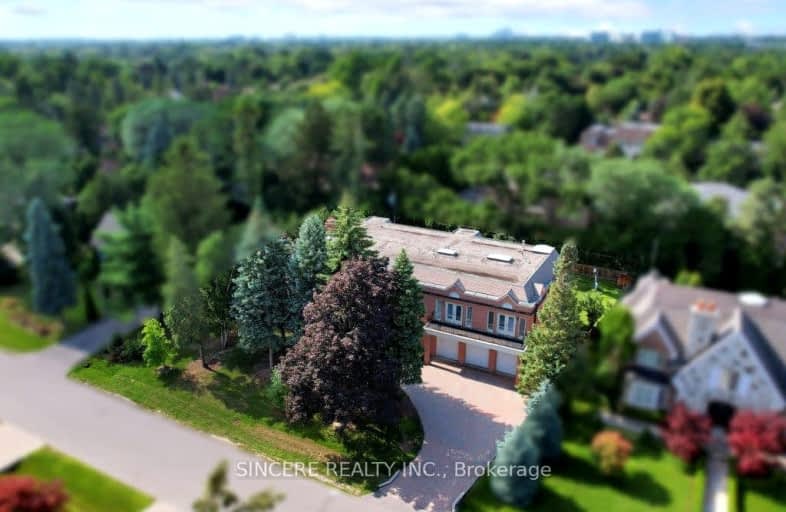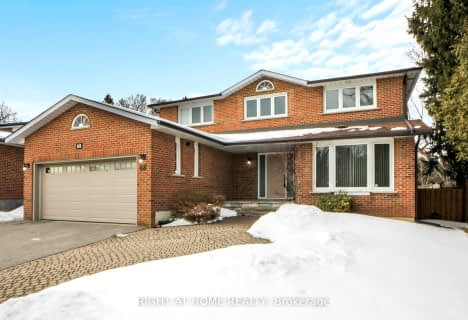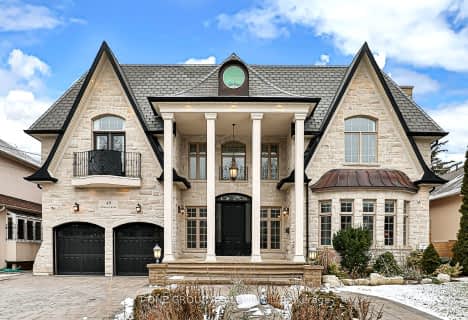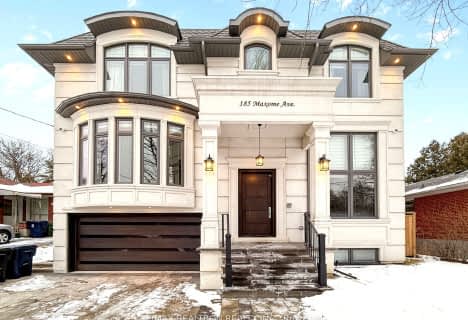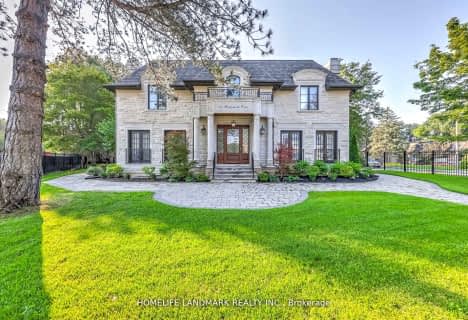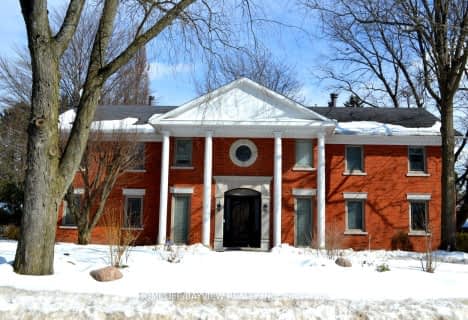Car-Dependent
- Almost all errands require a car.
Good Transit
- Some errands can be accomplished by public transportation.
Somewhat Bikeable
- Most errands require a car.

Johnsview Village Public School
Elementary: PublicBayview Fairways Public School
Elementary: PublicSt Agnes Catholic School
Elementary: CatholicSteelesview Public School
Elementary: PublicBayview Glen Public School
Elementary: PublicLester B Pearson Elementary School
Elementary: PublicMsgr Fraser College (Northeast)
Secondary: CatholicAvondale Secondary Alternative School
Secondary: PublicSt. Joseph Morrow Park Catholic Secondary School
Secondary: CatholicThornlea Secondary School
Secondary: PublicA Y Jackson Secondary School
Secondary: PublicBrebeuf College School
Secondary: Catholic-
Ferrovia Ristorante
7355 Bayview Avenue, Thornhill, ON L3T 5Z2 1.1km -
Carbon Bar & Grill
126-4 Clark Avenue E, Markham, ON L3T 1S9 1.76km -
Bellafornia Resturant & Bar
7181 Yonge Street, Unit 11, Markham, ON L3T 0C7 2.42km
-
Ramonas Cafe
7355 Bayview Avenue, Unit 1B, Thornhill, ON L3T 5Z2 1.06km -
Coffee Time
385 John St, Toronto, ON L3T 5W5 1.55km -
Donut Counter
3337 Avenue Bayview, North York, ON M2K 1G4 1.58km
-
Crossfit Solid Ground
93 Green Lane, Markham, ON L3T 6K6 1.9km -
Ginga Fitness
34 Doncaster Avenue, Unit 6, Thornhill, ON L3T 4S1 2.13km -
Fit4Less
6464 Yonge Street, Toronto, ON M2M 3X7 2.81km
-
Shoppers Drug Mart
1515 Steeles Avenue E, Toronto, ON M2M 3Y7 0.38km -
Medisystem Pharmacy
550 Av Cummer, North York, ON M2K 2M1 1.39km -
Shoppers Drug Mart
298 John Street, Thornhill, ON L3T 6M8 1.66km
-
Subway
Steeles Heights Shopping Center, 1533 Steeles Avenue E, North York, ON M2M 3Y7 0.45km -
Domino's Pizza
1553 Steeles Avenue E, North York, ON M2M 3Y7 0.47km -
Paik’s Noodle
1549 Steeles Avenue E, North York, ON M2M 3Y7 0.47km
-
Thornhill Square Shopping Centre
300 John Street, Thornhill, ON L3T 5W4 1.75km -
Shops On Yonge
7181 Yonge Street, Markham, ON L3T 0C7 2.51km -
World Shops
7299 Yonge St, Markham, ON L3T 0C5 2.49km
-
Longo's
7355 Avenue Bayview, Thornhill, ON L3T 5Z2 1.09km -
Pars Foods
365 John St, Thornhill, ON L3T 5W5 1.5km -
Valu-Mart
3259 Bayview Avenue, North York, ON M2K 1G4 1.66km
-
LCBO
1565 Steeles Ave E, North York, ON M2M 2Z1 0.5km -
LCBO
5995 Yonge St, North York, ON M2M 3V7 2.93km -
LCBO
2901 Bayview Avenue, North York, ON M2K 1E6 4.18km
-
Circle K
1505 Steeles Avenue E, Toronto, ON M2M 3Y7 0.36km -
Petro Canada
3351 Bayview Avenue, North York, ON M2K 1G5 1.5km -
Esso (Imperial Oil)
6015 Leslie Street, North York, ON M2H 1J8 1.78km
-
Cineplex Cinemas Empress Walk
5095 Yonge Street, 3rd Floor, Toronto, ON M2N 6Z4 4.55km -
York Cinemas
115 York Blvd, Richmond Hill, ON L4B 3B4 4.64km -
Cineplex Cinemas Fairview Mall
1800 Sheppard Avenue E, Unit Y007, North York, ON M2J 5A7 4.79km
-
Markham Public Library - Thornhill Community Centre Branch
7755 Bayview Ave, Markham, ON L3T 7N3 1.75km -
Hillcrest Library
5801 Leslie Street, Toronto, ON M2H 1J8 1.95km -
Thornhill Village Library
10 Colborne St, Markham, ON L3T 1Z6 2.91km
-
Shouldice Hospital
7750 Bayview Avenue, Thornhill, ON L3T 4A3 2.02km -
North York General Hospital
4001 Leslie Street, North York, ON M2K 1E1 4.57km -
Canadian Medicalert Foundation
2005 Sheppard Avenue E, North York, ON M2J 5B4 5.43km
- 7 bath
- 4 bed
- 3500 sqft
185 Maxome Avenue, Toronto, Ontario • M2M 3L1 • Newtonbrook East
- 6 bath
- 4 bed
- 3500 sqft
4 Burleigh Heights Drive, Toronto, Ontario • M2K 1Y7 • Bayview Village
