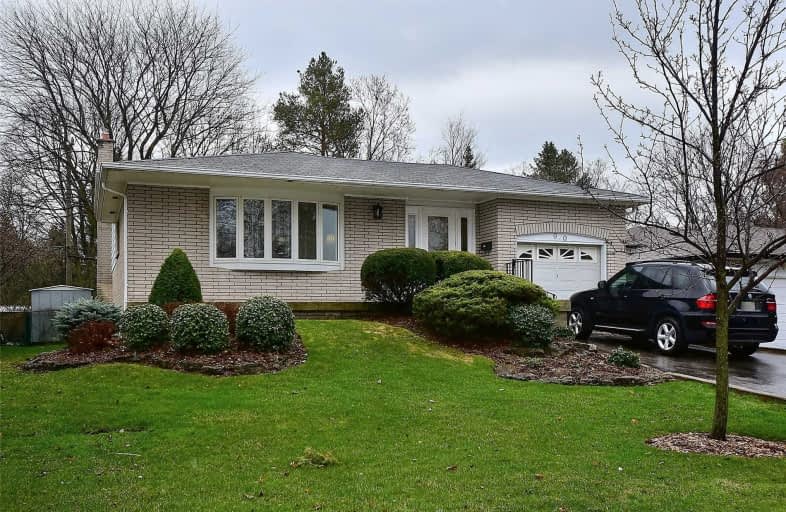
St Matthew Catholic Elementary School
Elementary: Catholic
1.64 km
St John XXIII Catholic Elementary School
Elementary: Catholic
0.44 km
Unionville Public School
Elementary: Public
1.31 km
Parkview Public School
Elementary: Public
0.58 km
Beckett Farm Public School
Elementary: Public
2.39 km
William Berczy Public School
Elementary: Public
1.06 km
Milliken Mills High School
Secondary: Public
3.07 km
St Augustine Catholic High School
Secondary: Catholic
3.36 km
Markville Secondary School
Secondary: Public
2.84 km
Bill Crothers Secondary School
Secondary: Public
0.93 km
Unionville High School
Secondary: Public
1.52 km
Pierre Elliott Trudeau High School
Secondary: Public
2.96 km
$
$1,449,888
- 4 bath
- 4 bed
- 2000 sqft
93 Galbraith Crescent, Markham, Ontario • L3S 1J4 • Milliken Mills East






