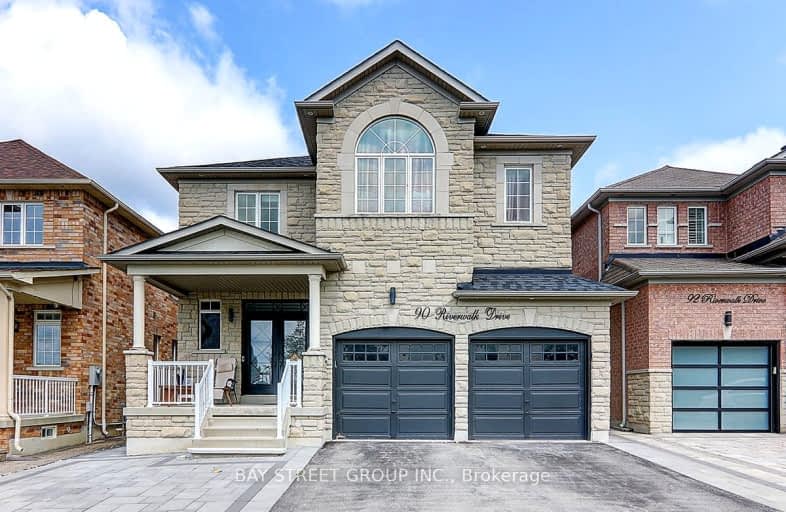Car-Dependent
- Most errands require a car.
42
/100
Some Transit
- Most errands require a car.
35
/100
Somewhat Bikeable
- Most errands require a car.
36
/100

William Armstrong Public School
Elementary: Public
2.46 km
Boxwood Public School
Elementary: Public
1.62 km
Sir Richard W Scott Catholic Elementary School
Elementary: Catholic
1.84 km
Legacy Public School
Elementary: Public
1.16 km
Cedarwood Public School
Elementary: Public
2.15 km
David Suzuki Public School
Elementary: Public
0.15 km
Bill Hogarth Secondary School
Secondary: Public
4.02 km
St Mother Teresa Catholic Academy Secondary School
Secondary: Catholic
5.37 km
Lester B Pearson Collegiate Institute
Secondary: Public
5.96 km
Middlefield Collegiate Institute
Secondary: Public
3.69 km
St Brother André Catholic High School
Secondary: Catholic
4.91 km
Markham District High School
Secondary: Public
3.37 km
-
Reesor Park
ON 3.63km -
Coppard Park
350 Highglen Ave, Markham ON L3S 3M2 3.97km -
Milliken Park
5555 Steeles Ave E (btwn McCowan & Middlefield Rd.), Scarborough ON M9L 1S7 4.84km
-
CIBC
510 Copper Creek Dr (Donald Cousins Parkway), Markham ON L6B 0S1 1.59km -
RBC Royal Bank
9428 Markham Rd (at Edward Jeffreys Ave.), Markham ON L6E 0N1 6.86km -
RBC Royal Bank
4751 Steeles Ave E (at Silver Star Blvd.), Toronto ON M1V 4S5 7.02km













