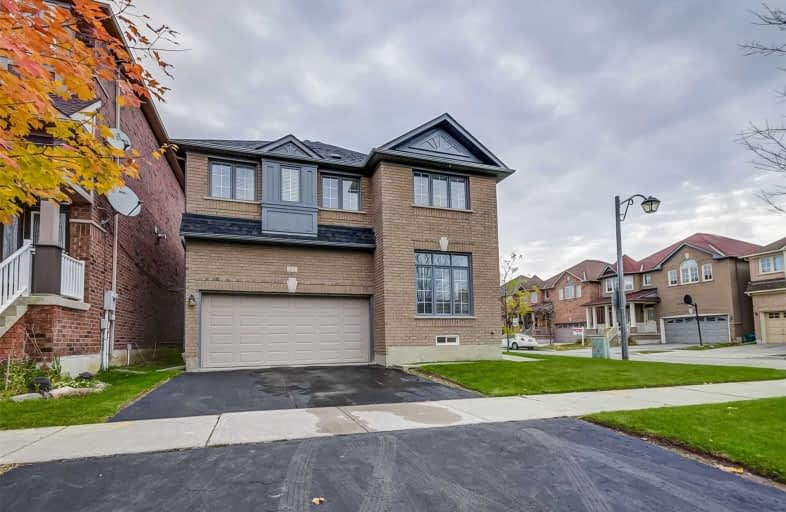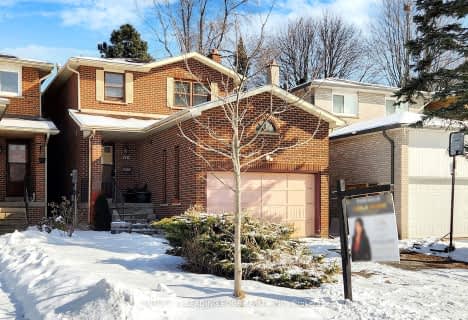
St Matthew Catholic Elementary School
Elementary: Catholic
1.55 km
Unionville Public School
Elementary: Public
1.52 km
All Saints Catholic Elementary School
Elementary: Catholic
0.98 km
Beckett Farm Public School
Elementary: Public
0.50 km
Castlemore Elementary Public School
Elementary: Public
1.27 km
Stonebridge Public School
Elementary: Public
1.30 km
St Augustine Catholic High School
Secondary: Catholic
3.95 km
Markville Secondary School
Secondary: Public
2.17 km
Bill Crothers Secondary School
Secondary: Public
3.32 km
Unionville High School
Secondary: Public
3.83 km
Bur Oak Secondary School
Secondary: Public
2.85 km
Pierre Elliott Trudeau High School
Secondary: Public
0.21 km













