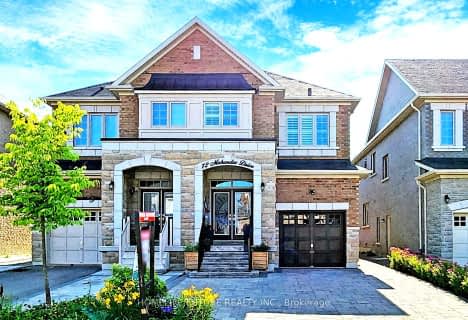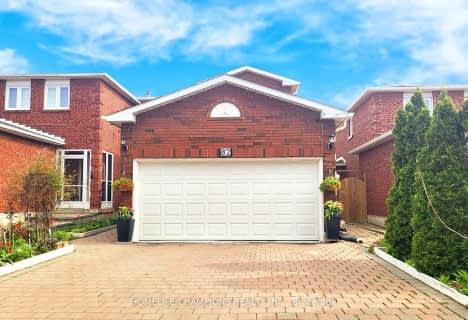Somewhat Walkable
- Some errands can be accomplished on foot.
Some Transit
- Most errands require a car.
Somewhat Bikeable
- Most errands require a car.

St Vincent de Paul Catholic Elementary School
Elementary: CatholicEllen Fairclough Public School
Elementary: PublicMarkham Gateway Public School
Elementary: PublicParkland Public School
Elementary: PublicCoppard Glen Public School
Elementary: PublicArmadale Public School
Elementary: PublicFrancis Libermann Catholic High School
Secondary: CatholicMilliken Mills High School
Secondary: PublicFather Michael McGivney Catholic Academy High School
Secondary: CatholicAlbert Campbell Collegiate Institute
Secondary: PublicMarkville Secondary School
Secondary: PublicMiddlefield Collegiate Institute
Secondary: Public-
Coppard Park
350 Highglen Ave, Markham ON L3S 3M2 0.46km -
Toogood Pond
Carlton Rd (near Main St.), Unionville ON L3R 4J8 4.68km -
Reesor Park
ON 5.13km
-
Scotiabank
6019 Steeles Ave E, Toronto ON M1V 5P7 1.56km -
CIBC
7220 Kennedy Rd (at Denison St.), Markham ON L3R 7P2 3.3km -
TD Bank Financial Group
7077 Kennedy Rd (at Steeles Ave. E, outside Pacific Mall), Markham ON L3R 0N8 3.66km
- 3 bath
- 4 bed
- 2000 sqft
23 Martlesham Road, Markham, Ontario • L3R 7K5 • Milliken Mills East
- 4 bath
- 4 bed
- 2000 sqft
93 Galbraith Crescent North, Markham, Ontario • L3S 1J4 • Milliken Mills East
- 5 bath
- 4 bed
- 2000 sqft
107 Lansbury Drive, Toronto, Ontario • M1V 3R9 • Agincourt North











