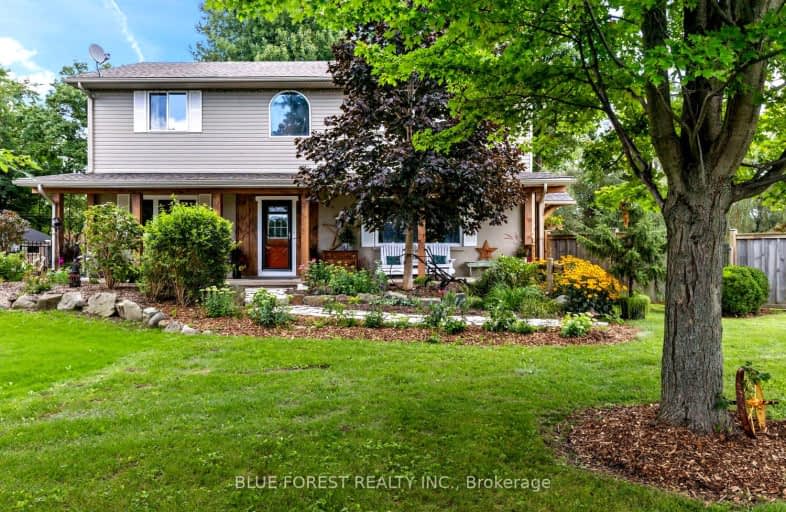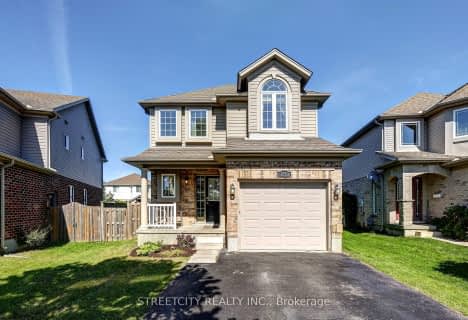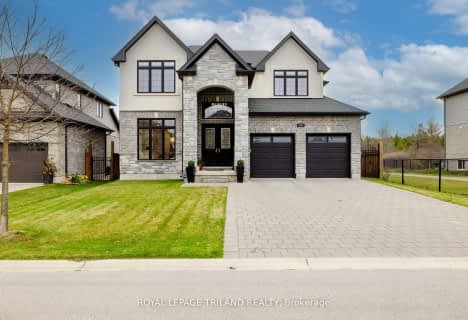Car-Dependent
- Almost all errands require a car.
Somewhat Bikeable
- Almost all errands require a car.

Centennial Central School
Elementary: PublicStoneybrook Public School
Elementary: PublicMasonville Public School
Elementary: PublicSt Catherine of Siena
Elementary: CatholicJack Chambers Public School
Elementary: PublicStoney Creek Public School
Elementary: PublicÉcole secondaire Gabriel-Dumont
Secondary: PublicÉcole secondaire catholique École secondaire Monseigneur-Bruyère
Secondary: CatholicMother Teresa Catholic Secondary School
Secondary: CatholicMontcalm Secondary School
Secondary: PublicMedway High School
Secondary: PublicA B Lucas Secondary School
Secondary: Public-
Weldon Park
St John's Dr, Arva ON 3.17km -
Constitution Park
735 Grenfell Dr, London ON N5X 2C4 4.65km -
Creekside Park
4.79km
-
TD Bank Financial Group
2165 Richmond St, London ON N6G 3V9 4.2km -
TD Canada Trust Branch and ATM
2165 Richmond St, London ON N6G 3V9 4.22km -
TD Bank Financial Group
608 Fanshawe Park Rd E, London ON N5X 1L1 4.74km
- 3 bath
- 3 bed
- 3000 sqft
14678 Ten Mile Road, Middlesex Centre, Ontario • N0M 2A0 • Ilderton











