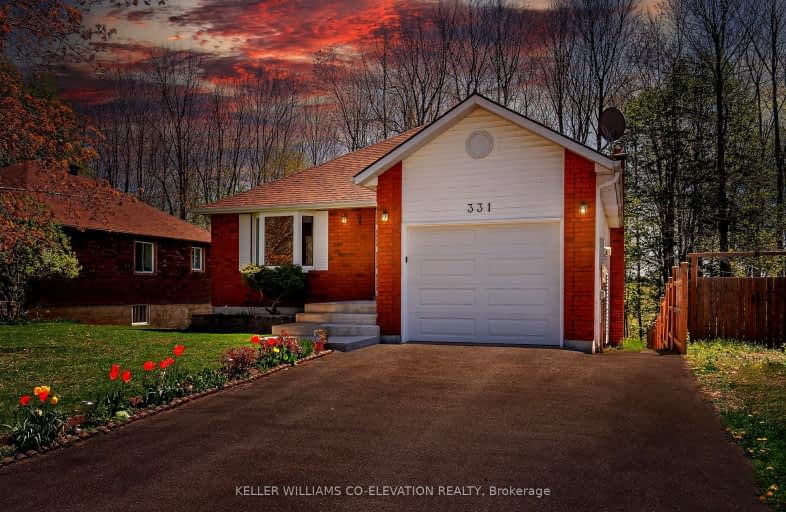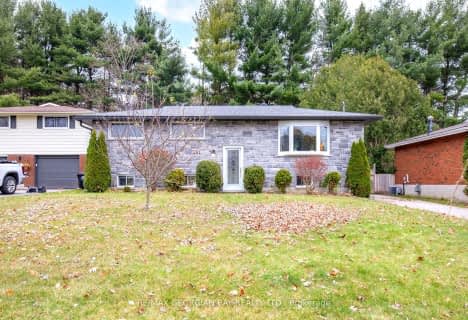
Video Tour
Somewhat Walkable
- Some errands can be accomplished on foot.
55
/100
Somewhat Bikeable
- Most errands require a car.
41
/100

St Ann's Separate School
Elementary: Catholic
5.74 km
Sacred Heart School
Elementary: Catholic
1.69 km
Monsignor Castex Separate School
Elementary: Catholic
3.72 km
Bayview Public School
Elementary: Public
3.06 km
Huron Park Public School
Elementary: Public
0.93 km
Mundy's Bay Elementary Public School
Elementary: Public
2.07 km
Georgian Bay District Secondary School
Secondary: Public
2.73 km
North Simcoe Campus
Secondary: Public
0.58 km
École secondaire Le Caron
Secondary: Public
6.27 km
Elmvale District High School
Secondary: Public
17.66 km
St Joseph's Separate School
Secondary: Catholic
38.97 km
St Theresa's Separate School
Secondary: Catholic
0.31 km
-
Trillium Woods Park
Midland ON 0.28km -
Galloway Park
Midland ON L4R 0B7 0.55km -
Tiffin Park
WILLIAM St, Midland ON 1.21km
-
RBC Dominion Securities
512 Yonge St, Midland ON L4R 2C5 1.61km -
National Bank
9281 Penetanguishene Rd, Midland ON L4R 4K4 1.81km -
TD Canada Trust Branch and ATM
295 King St, Midland ON L4R 3M5 1.83km






