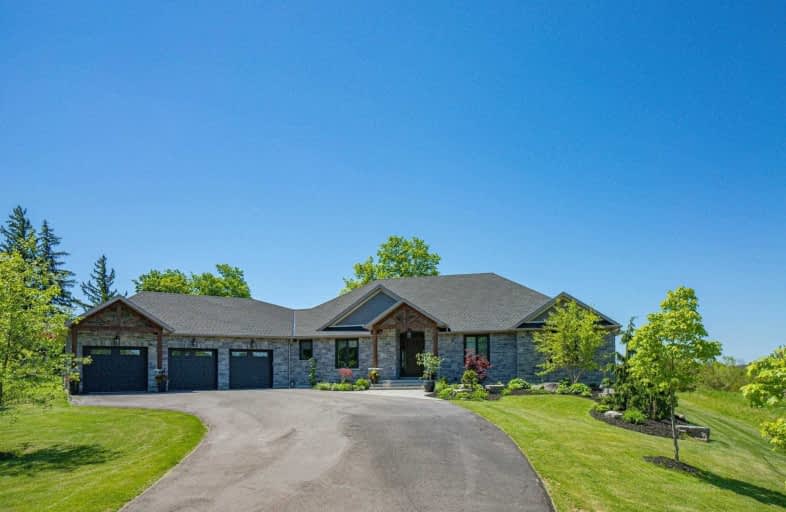
Ecole Harris Mill Public School
Elementary: PublicAberfoyle Public School
Elementary: PublicBrookville Public School
Elementary: PublicSt Joseph's School
Elementary: CatholicSt Ignatius of Loyola Catholic School
Elementary: CatholicWestminster Woods Public School
Elementary: PublicDay School -Wellington Centre For ContEd
Secondary: PublicActon District High School
Secondary: PublicCollege Heights Secondary School
Secondary: PublicBishop Macdonell Catholic Secondary School
Secondary: CatholicSt James Catholic School
Secondary: CatholicCentennial Collegiate and Vocational Institute
Secondary: Public- 5 bath
- 4 bed
- 3000 sqft
10457 Darkwood Road, Milton, Ontario • L0P 1J0 • 1039 - MI Rural Milton





