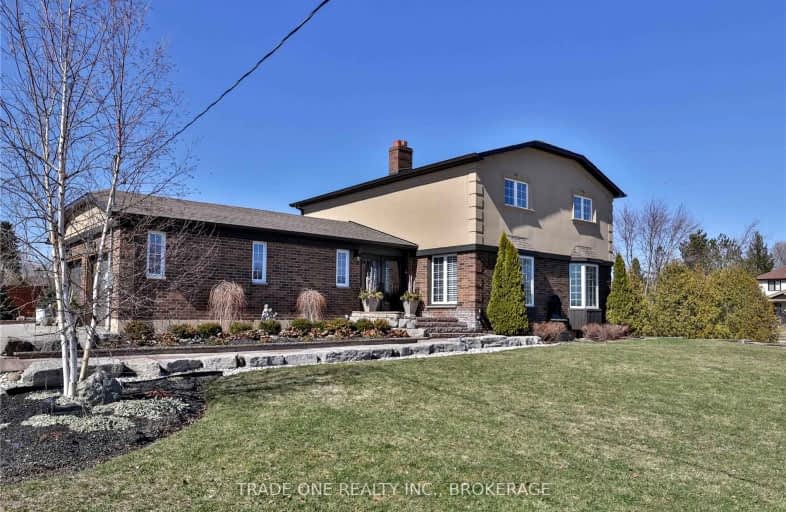Car-Dependent
- Almost all errands require a car.
7
/100
No Nearby Transit
- Almost all errands require a car.
0
/100
Somewhat Bikeable
- Most errands require a car.
35
/100

Our Lady of Mount Carmel Catholic Elementary School
Elementary: Catholic
12.32 km
Aberfoyle Public School
Elementary: Public
7.88 km
Balaclava Public School
Elementary: Public
12.19 km
Brookville Public School
Elementary: Public
3.42 km
St Joseph's School
Elementary: Catholic
13.42 km
Westminster Woods Public School
Elementary: Public
9.68 km
Day School -Wellington Centre For ContEd
Secondary: Public
11.05 km
Acton District High School
Secondary: Public
15.61 km
Bishop Macdonell Catholic Secondary School
Secondary: Catholic
11.01 km
St James Catholic School
Secondary: Catholic
15.30 km
Milton District High School
Secondary: Public
15.25 km
Centennial Collegiate and Vocational Institute
Secondary: Public
15.23 km
-
Hilton Falls Conservation Area
4985 Campbellville Side Rd, Milton ON L0P 1B0 7.83km -
Rotary Park Playground
14km -
Mill Pond Park
14.22km
-
TD Bank Financial Group
9 Clair Rd W (Clair & Gordon), Guelph ON N1L 0A6 10.46km -
Rockwood Music Academy
126 Main St S, Rockwood ON N0B 2K0 14.36km -
CIBC
520 Bronte St S, Milton ON L9T 9H5 14.93km



