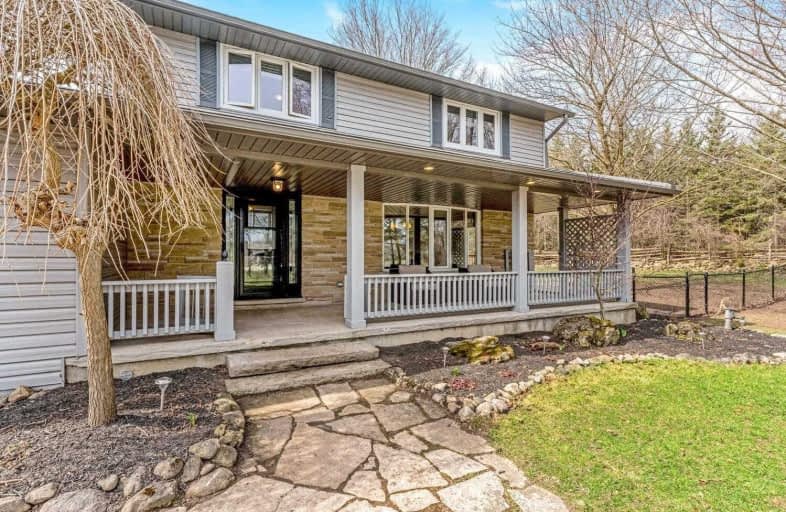Sold on Apr 14, 2021
Note: Property is not currently for sale or for rent.

-
Type: Detached
-
Style: 2-Storey
-
Size: 2000 sqft
-
Lot Size: 175 x 625 Feet
-
Age: 31-50 years
-
Taxes: $4,712 per year
-
Days on Site: 3 Days
-
Added: Apr 11, 2021 (3 days on market)
-
Updated:
-
Last Checked: 3 months ago
-
MLS®#: W5190043
-
Listed By: Re/max real estate centre inc., brokerage
Looking For Affordable Country? Here It Is 13606 First Line Will Check All The Boxes! 2.5 Acres Of Beautiful Property Offering Open Space Plus Wooded Lot And Walking Trails. Bring All Your Toys And Store Them In Your Own Heated Workshop. Large Private Driveway For All The Cars Plus A Double Car Garage. Sit Out At Night With The Protection Of A Large Covered Wrap Around Deck. Inside You Will Find Large Formal Dining Room For Family Gatherings. Big Bright Eat
Extras
In Kitchen With Loads Of Counter And Cupboard Space And Stainless Steel Appliances. No More Mess At The Front Door With The Handy Mudroom Located At The Back Of The Home. Updated Bathrooms With 3 Pc On Main Level And 4Pc On Upper
Property Details
Facts for 13606 First Line Nassagawe Line, Milton
Status
Days on Market: 3
Last Status: Sold
Sold Date: Apr 14, 2021
Closed Date: Jun 15, 2021
Expiry Date: Jul 31, 2021
Sold Price: $1,501,000
Unavailable Date: Apr 14, 2021
Input Date: Apr 12, 2021
Prior LSC: Listing with no contract changes
Property
Status: Sale
Property Type: Detached
Style: 2-Storey
Size (sq ft): 2000
Age: 31-50
Area: Milton
Community: Moffat
Availability Date: 30-60
Inside
Bedrooms: 3
Bathrooms: 2
Kitchens: 1
Rooms: 7
Den/Family Room: Yes
Air Conditioning: Central Air
Fireplace: No
Laundry Level: Lower
Washrooms: 2
Building
Basement: Finished
Heat Type: Forced Air
Heat Source: Propane
Exterior: Brick
Exterior: Vinyl Siding
Water Supply: Well
Special Designation: Unknown
Other Structures: Garden Shed
Other Structures: Workshop
Parking
Driveway: Private
Garage Spaces: 2
Garage Type: Attached
Covered Parking Spaces: 6
Total Parking Spaces: 8
Fees
Tax Year: 2020
Tax Legal Description: Pt Lt 29, Con 1 Nas , Part 1 , 20R6633 Town Of Mil
Taxes: $4,712
Highlights
Feature: Grnbelt/Cons
Feature: Rolling
Feature: School
Feature: School Bus Route
Feature: Wooded/Treed
Land
Cross Street: First Line & Arkell
Municipality District: Milton
Fronting On: West
Pool: None
Sewer: Septic
Lot Depth: 625 Feet
Lot Frontage: 175 Feet
Acres: 2-4.99
Additional Media
- Virtual Tour: https://tours.shutterhouse.ca/1806747?idx=1
Rooms
Room details for 13606 First Line Nassagawe Line, Milton
| Type | Dimensions | Description |
|---|---|---|
| Foyer Main | 2.13 x 3.66 | Ceramic Floor |
| Dining Main | 3.66 x 6.40 | Hardwood Floor, Bay Window |
| Kitchen Main | 3.66 x 3.96 | Ceramic Floor, Stainless Steel Appl |
| Breakfast Main | 3.66 x 3.74 | Sliding Doors, O/Looks Backyard |
| Family Main | 3.66 x 5.18 | Hardwood Floor, Skylight |
| Sunroom Main | 5.49 x 3.05 | Hardwood Floor |
| Master 2nd | 3.35 x 6.71 | Hardwood Floor, W/I Closet |
| 2nd Br 2nd | 3.05 x 3.35 | Hardwood Floor |
| 3rd Br 2nd | 3.05 x 4.27 | Hardwood Floor |
| Rec Bsmt | 3.66 x 6.10 | Laminate |
| Laundry Bsmt | 3.35 x 4.88 | |
| Mudroom Main | 2.44 x 2.44 | Ceramic Floor, B/I Shelves |
| XXXXXXXX | XXX XX, XXXX |
XXXX XXX XXXX |
$X,XXX,XXX |
| XXX XX, XXXX |
XXXXXX XXX XXXX |
$X,XXX,XXX |
| XXXXXXXX XXXX | XXX XX, XXXX | $1,501,000 XXX XXXX |
| XXXXXXXX XXXXXX | XXX XX, XXXX | $1,199,000 XXX XXXX |

Ecole Harris Mill Public School
Elementary: PublicAberfoyle Public School
Elementary: PublicBrookville Public School
Elementary: PublicSt Joseph's School
Elementary: CatholicSt Ignatius of Loyola Catholic School
Elementary: CatholicWestminster Woods Public School
Elementary: PublicDay School -Wellington Centre For ContEd
Secondary: PublicActon District High School
Secondary: PublicCollege Heights Secondary School
Secondary: PublicBishop Macdonell Catholic Secondary School
Secondary: CatholicSt James Catholic School
Secondary: CatholicCentennial Collegiate and Vocational Institute
Secondary: Public- 2 bath
- 5 bed
2009 SIDEROAD 10, Milton, Ontario • L0P 1J0 • Nassagaweya



