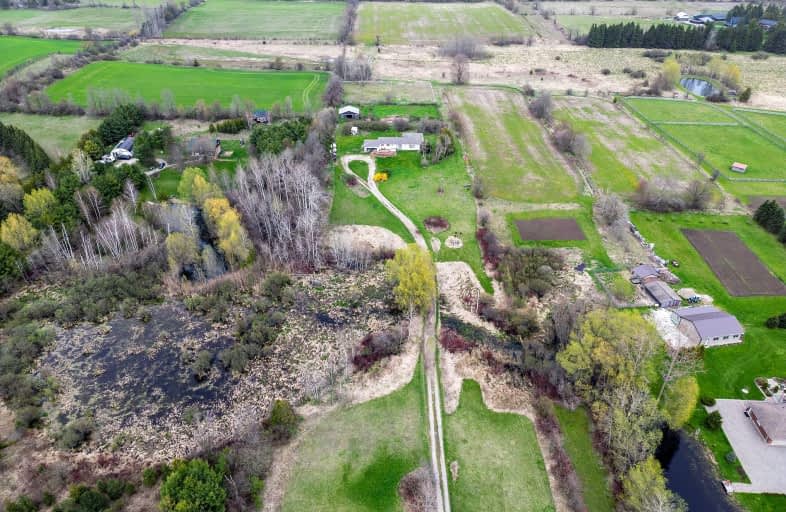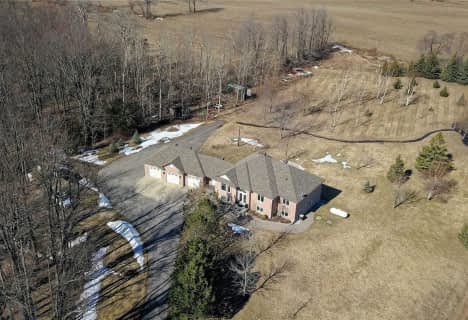Car-Dependent
- Almost all errands require a car.
Somewhat Bikeable
- Most errands require a car.

Joseph Gibbons Public School
Elementary: PublicLimehouse Public School
Elementary: PublicRobert Little Public School
Elementary: PublicBrisbane Public School
Elementary: PublicSt Joseph's School
Elementary: CatholicMcKenzie-Smith Bennett
Elementary: PublicGary Allan High School - Halton Hills
Secondary: PublicActon District High School
Secondary: PublicErin District High School
Secondary: PublicChrist the King Catholic Secondary School
Secondary: CatholicGeorgetown District High School
Secondary: PublicSt Edmund Campion Secondary School
Secondary: Catholic-
Cedarvale Park
8th Line (Maple), Ontario 9.77km -
Joseph Gibbons Park
Georgetown ON 11.99km -
Willow Park
Georgetown ON 14.03km
-
BMO Bank of Montreal
21 Mill St E, Acton ON L7J 1G8 3.53km -
TD Bank Financial Group
252 Queen St E, Acton ON L7J 1P6 3.18km -
TD Canada Trust ATM
252 Queen St E, Acton ON L7J 1P6 3.14km









