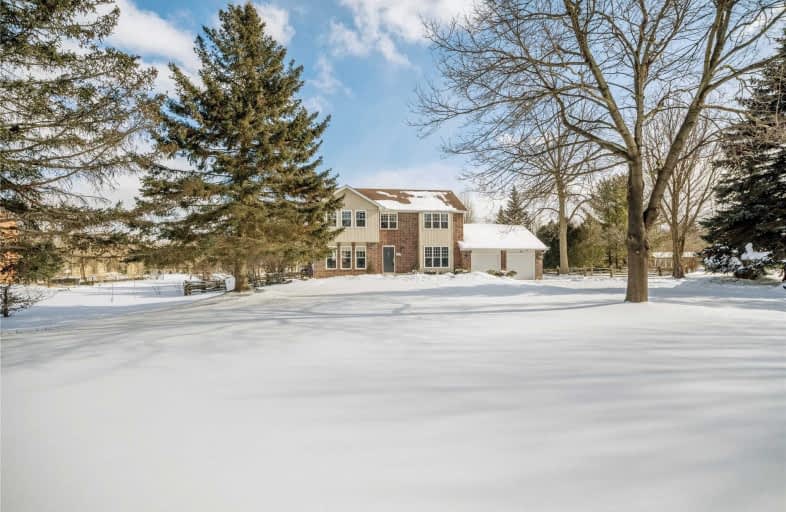Sold on Mar 28, 2019
Note: Property is not currently for sale or for rent.

-
Type: Detached
-
Style: 2-Storey
-
Size: 2000 sqft
-
Lot Size: 166.01 x 370.73 Feet
-
Age: 16-30 years
-
Taxes: $4,837 per year
-
Days on Site: 20 Days
-
Added: Mar 08, 2019 (2 weeks on market)
-
Updated:
-
Last Checked: 3 months ago
-
MLS®#: W4377396
-
Listed By: Re/max real estate centre inc., brokerage
Upgrades And Improvements Have Been Done Leaving Time For You And Your Family To Enjoy Country Living At It's Very Best On 1.4 Private Acres In The Quaint Hamlet Of Moffat. You Will Be Delighted With This 4 Bedroom Family Home With Numerous Important Upgrades.
Extras
All Appliances, Hot Tub, Pool + All Related Equipment, C/Vac + Attach, Freezer + Fridge + Work Bench In Bsmt, Wtr Soft, Wtr Htr, Bar Stools-3, All Elfs, All Wdw Covers, Gdo + Rem, Snowblower
Property Details
Facts for 2084 15 Side Road, Milton
Status
Days on Market: 20
Last Status: Sold
Sold Date: Mar 28, 2019
Closed Date: Apr 30, 2019
Expiry Date: Aug 16, 2019
Sold Price: $1,000,000
Unavailable Date: Mar 28, 2019
Input Date: Mar 08, 2019
Property
Status: Sale
Property Type: Detached
Style: 2-Storey
Size (sq ft): 2000
Age: 16-30
Area: Milton
Community: Moffat
Availability Date: Flexible
Assessment Amount: $709,000
Assessment Year: 2016
Inside
Bedrooms: 4
Bathrooms: 3
Kitchens: 1
Rooms: 8
Den/Family Room: Yes
Air Conditioning: Central Air
Fireplace: Yes
Laundry Level: Main
Central Vacuum: Y
Washrooms: 3
Building
Basement: Full
Basement 2: Part Fin
Heat Type: Heat Pump
Heat Source: Electric
Exterior: Brick
Exterior: Vinyl Siding
Elevator: N
Water Supply Type: Drilled Well
Water Supply: Well
Special Designation: Unknown
Parking
Driveway: Circular
Garage Spaces: 2
Garage Type: Attached
Covered Parking Spaces: 8
Fees
Tax Year: 2018
Tax Legal Description: Pcl 5-1, Sec 20M464 ; Lt 5, Pl 20M464 ; Milton
Taxes: $4,837
Land
Cross Street: W Of Guelph Line, E
Municipality District: Milton
Fronting On: South
Parcel Number: 249810040
Pool: Abv Grnd
Sewer: Septic
Lot Depth: 370.73 Feet
Lot Frontage: 166.01 Feet
Acres: .50-1.99
Zoning: Rural Residentia
Additional Media
- Virtual Tour: https://tours.virtualgta.com/1236303?idx=1
Rooms
Room details for 2084 15 Side Road, Milton
| Type | Dimensions | Description |
|---|---|---|
| Kitchen Ground | 6.70 x 2.59 | Eat-In Kitchen, Heated Floor, W/O To Deck |
| Dining Ground | 2.95 x 2.74 | W/O To Deck, California Shutter, Pot Lights |
| Living Ground | 4.59 x 4.24 | Gas Fireplace, Pot Lights |
| Family Ground | 5.68 x 4.29 | Pot Lights |
| Master 2nd | 5.53 x 4.34 | 4 Pc Ensuite, W/I Closet, Hardwood Floor |
| 2nd Br 2nd | 3.63 x 3.58 | Hardwood Floor, Closet |
| 3rd Br 2nd | 3.75 x 3.75 | Hardwood Floor, Closet |
| 4th Br 2nd | 2.87 x 2.21 | Hardwood Floor, Closet |
| Rec Bsmt | 7.22 x 5.21 | |
| Laundry Main | - |
| XXXXXXXX | XXX XX, XXXX |
XXXX XXX XXXX |
$X,XXX,XXX |
| XXX XX, XXXX |
XXXXXX XXX XXXX |
$X,XXX,XXX |
| XXXXXXXX XXXX | XXX XX, XXXX | $1,000,000 XXX XXXX |
| XXXXXXXX XXXXXX | XXX XX, XXXX | $1,100,000 XXX XXXX |

Our Lady of Mount Carmel Catholic Elementary School
Elementary: CatholicRobert Little Public School
Elementary: PublicAberfoyle Public School
Elementary: PublicBalaclava Public School
Elementary: PublicBrookville Public School
Elementary: PublicSt Joseph's School
Elementary: CatholicE C Drury/Trillium Demonstration School
Secondary: ProvincialDay School -Wellington Centre For ContEd
Secondary: PublicGary Allan High School - Milton
Secondary: PublicActon District High School
Secondary: PublicBishop Macdonell Catholic Secondary School
Secondary: CatholicMilton District High School
Secondary: Public- 2 bath
- 5 bed
2009 SIDEROAD 10, Milton, Ontario • L0P 1J0 • Nassagaweya



