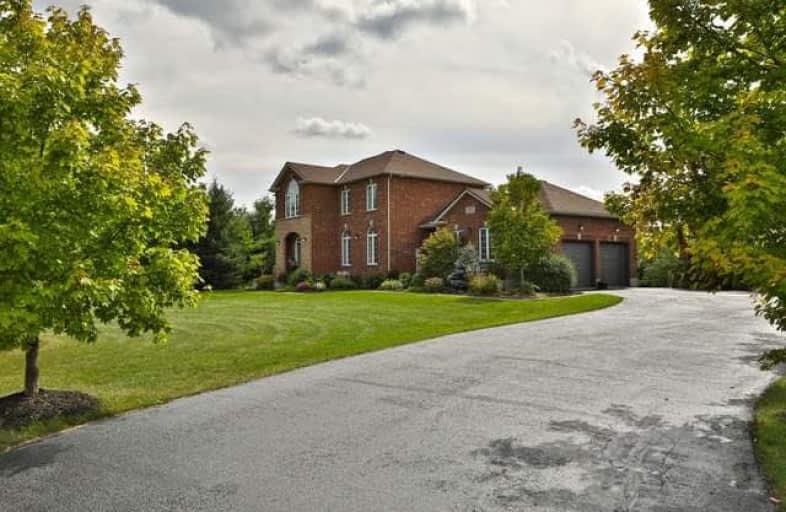Sold on Dec 18, 2018
Note: Property is not currently for sale or for rent.

-
Type: Detached
-
Style: 2-Storey
-
Size: 2500 sqft
-
Lot Size: 2.5 x 0 Acres
-
Age: 6-15 years
-
Taxes: $7,046 per year
-
Days on Site: 99 Days
-
Added: Sep 07, 2019 (3 months on market)
-
Updated:
-
Last Checked: 2 months ago
-
MLS®#: W4242584
-
Listed By: Royal lepage meadowtowne realty, brokerage
2.5 Beautiful Landscaped Acres Surround This Stunning Custom-Built By "Pidel" All Brick Executive Home In Tuscany Ridge Estates In Moffat. Large Principle Rooms, Gas Fireplace In Living Rm, Finished Basement With Office, Guest Bedroom With 4-Piece Bath Ensuite, Theatre Room (Screen And Projector Negotiabe). Multi-Level Deck. Out-Door Kitchen W/ Napoleon B.B.Q.. 5 Minutes To 401 @ Guelph Line
Extras
Incl: Fridge,Stove,Dishwasher,Washer,Dryer,Water Conditioning System,All Elf"S, All Blinds, Invisible Fencing. Excl: Riding Lawn Mower (Negotiable), Curtains In Children's Bedrooms Hot Water Tank Is A Rental
Property Details
Facts for 2090 Cunningham Court, Milton
Status
Days on Market: 99
Last Status: Sold
Sold Date: Dec 18, 2018
Closed Date: Feb 07, 2019
Expiry Date: Mar 31, 2019
Sold Price: $1,300,000
Unavailable Date: Dec 18, 2018
Input Date: Sep 10, 2018
Property
Status: Sale
Property Type: Detached
Style: 2-Storey
Size (sq ft): 2500
Age: 6-15
Area: Milton
Community: Moffat
Availability Date: 30-60 Days
Inside
Bedrooms: 3
Bedrooms Plus: 1
Bathrooms: 4
Kitchens: 1
Rooms: 12
Den/Family Room: Yes
Air Conditioning: Central Air
Fireplace: Yes
Laundry Level: Main
Central Vacuum: Y
Washrooms: 4
Utilities
Electricity: Yes
Gas: Yes
Telephone: Yes
Building
Basement: Finished
Basement 2: Full
Heat Type: Forced Air
Heat Source: Gas
Exterior: Brick
Elevator: N
UFFI: No
Water Supply Type: Drilled Well
Water Supply: Well
Physically Handicapped-Equipped: N
Special Designation: Unknown
Retirement: N
Parking
Driveway: Pvt Double
Garage Spaces: 2
Garage Type: Attached
Covered Parking Spaces: 12
Total Parking Spaces: 14
Fees
Tax Year: 2018
Tax Legal Description: Lot 8 Plan 20M864 Milton S/T Ease Hr2000196 **
Taxes: $7,046
Highlights
Feature: Cul De Sac
Feature: Golf
Feature: Hospital
Feature: Place Of Worship
Feature: School
Feature: Skiing
Land
Cross Street: 15 Sd Rd/Cedar Tr/Cu
Municipality District: Milton
Fronting On: West
Pool: None
Sewer: Septic
Lot Frontage: 2.5 Acres
Lot Irregularities: **20R15107 2.5 A
Zoning: Residential
Additional Media
- Virtual Tour: https://storage.googleapis.com/marketplace-public/slideshows/vU6TnY8pTbX42sMeUlWa5bc9f7cb871048739e5
Rooms
Room details for 2090 Cunningham Court, Milton
| Type | Dimensions | Description |
|---|---|---|
| Kitchen Main | 3.66 x 4.27 | |
| Den Main | 3.94 x 4.57 | |
| Living Main | 4.72 x 5.05 | |
| Dining Main | 3.05 x 4.45 | |
| Laundry Main | 2.36 x 2.77 | |
| Master 2nd | 3.73 x 5.31 | |
| Br 2nd | 4.19 x 5.36 | |
| Br 2nd | 3.58 x 4.55 | |
| Rec Bsmt | 4.88 x 5.99 | |
| Office Bsmt | 2.34 x 3.86 | |
| Br Bsmt | 3.51 x 5.89 | |
| Utility Bsmt | 2.69 x 3.40 |
| XXXXXXXX | XXX XX, XXXX |
XXXX XXX XXXX |
$X,XXX,XXX |
| XXX XX, XXXX |
XXXXXX XXX XXXX |
$X,XXX,XXX |
| XXXXXXXX XXXX | XXX XX, XXXX | $1,300,000 XXX XXXX |
| XXXXXXXX XXXXXX | XXX XX, XXXX | $1,398,000 XXX XXXX |

Ecole Harris Mill Public School
Elementary: PublicRobert Little Public School
Elementary: PublicAberfoyle Public School
Elementary: PublicBalaclava Public School
Elementary: PublicBrookville Public School
Elementary: PublicSt Joseph's School
Elementary: CatholicDay School -Wellington Centre For ContEd
Secondary: PublicGary Allan High School - Milton
Secondary: PublicActon District High School
Secondary: PublicBishop Macdonell Catholic Secondary School
Secondary: CatholicSt James Catholic School
Secondary: CatholicMilton District High School
Secondary: Public- 2 bath
- 5 bed
2009 SIDEROAD 10, Milton, Ontario • L0P 1J0 • Nassagaweya



