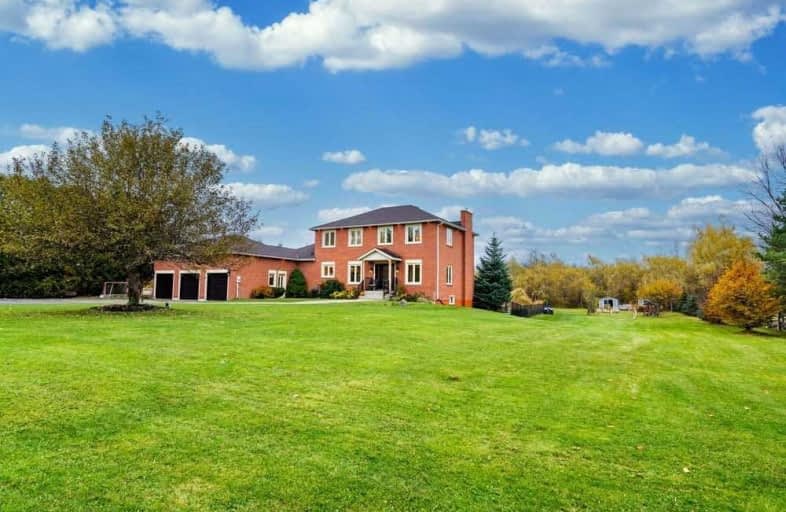Sold on Nov 05, 2020
Note: Property is not currently for sale or for rent.

-
Type: Detached
-
Style: 2-Storey
-
Size: 2500 sqft
-
Lot Size: 166 x 370 Feet
-
Age: 31-50 years
-
Taxes: $5,779 per year
-
Days on Site: 5 Days
-
Added: Oct 31, 2020 (5 days on market)
-
Updated:
-
Last Checked: 3 months ago
-
MLS®#: W4974203
-
Listed By: Re/max real estate centre inc., brokerage
Modern, Updated 4-Bedrm Offering Over 4000 Sq. Ft. Fin Living Area, 9Ft Ceilings, Main And Lower Levels And Sits On A Lovely 1.41-Acre Lot Featuring An Inground Saltwater Pool. Set Back From The Road, 3-Car Garage, Open Concept Floor Plan. Recently Renovated, Too Many Updates To Mention, Located In The Hamlet Of Moffat, Just West Of Milton, Offering Conveniences Such As Natural Gas And Fibre Hs Internet And Is Home Of The Famous "Dars Bakery"...
Extras
The Delicious Treats Anytime! Easy Hwy 401 Access, Very Close To Campbellville, Milton And Guelph For All Amenities. Enjoy Living Close To Everything The Escarpment Has To Offer, Electric Car Ready, Triple Pane Windows, Geothermal.
Property Details
Facts for 2096 15 Side Road, Milton
Status
Days on Market: 5
Last Status: Sold
Sold Date: Nov 05, 2020
Closed Date: Feb 05, 2021
Expiry Date: Apr 19, 2021
Sold Price: $1,615,000
Unavailable Date: Nov 05, 2020
Input Date: Oct 31, 2020
Prior LSC: Listing with no contract changes
Property
Status: Sale
Property Type: Detached
Style: 2-Storey
Size (sq ft): 2500
Age: 31-50
Area: Milton
Community: Moffat
Availability Date: Tbd
Assessment Amount: $866,000
Assessment Year: 2020
Inside
Bedrooms: 4
Bedrooms Plus: 1
Bathrooms: 4
Kitchens: 1
Kitchens Plus: 1
Rooms: 14
Den/Family Room: Yes
Air Conditioning: Central Air
Fireplace: Yes
Washrooms: 4
Building
Basement: Fin W/O
Basement 2: Full
Heat Type: Forced Air
Heat Source: Grnd Srce
Exterior: Brick
Energy Certificate: N
Water Supply Type: Drilled Well
Water Supply: Well
Special Designation: Unknown
Parking
Driveway: Front Yard
Garage Spaces: 3
Garage Type: Attached
Covered Parking Spaces: 8
Total Parking Spaces: 11
Fees
Tax Year: 2020
Tax Legal Description: Lot 4 Pl 20M464 Moffat
Taxes: $5,779
Highlights
Feature: Level
Land
Cross Street: 15 Sdrd West Of Guel
Municipality District: Milton
Fronting On: South
Parcel Number: 249810039
Pool: Inground
Sewer: Septic
Lot Depth: 370 Feet
Lot Frontage: 166 Feet
Lot Irregularities: 166 X 370.73 (1.41Acr
Acres: .50-1.99
Zoning: Ru Res
Additional Media
- Virtual Tour: http://listing.otbxair.com/209615sideroad/?mls
Rooms
Room details for 2096 15 Side Road, Milton
| Type | Dimensions | Description |
|---|---|---|
| Kitchen Main | 4.08 x 6.11 | |
| Family Main | 4.07 x 5.98 | |
| Living Main | 4.07 x 5.60 | |
| Dining Main | 4.07 x 5.60 | |
| Office Main | 3.20 x 4.06 | |
| Br Lower | 2.83 x 4.20 | |
| Master 2nd | 4.07 x 5.10 | |
| Br 2nd | 3.05 x 3.52 | |
| Br 2nd | 3.05 x 3.44 | |
| Br 2nd | 3.37 x 4.13 | |
| Kitchen Lower | 2.87 x 4.99 | |
| Rec Lower | 5.04 x 8.05 |
| XXXXXXXX | XXX XX, XXXX |
XXXX XXX XXXX |
$X,XXX,XXX |
| XXX XX, XXXX |
XXXXXX XXX XXXX |
$X,XXX,XXX |
| XXXXXXXX XXXX | XXX XX, XXXX | $1,615,000 XXX XXXX |
| XXXXXXXX XXXXXX | XXX XX, XXXX | $1,475,000 XXX XXXX |

Our Lady of Mount Carmel Catholic Elementary School
Elementary: CatholicAberfoyle Public School
Elementary: PublicBalaclava Public School
Elementary: PublicBrookville Public School
Elementary: PublicSt Joseph's School
Elementary: CatholicWestminster Woods Public School
Elementary: PublicE C Drury/Trillium Demonstration School
Secondary: ProvincialDay School -Wellington Centre For ContEd
Secondary: PublicGary Allan High School - Milton
Secondary: PublicActon District High School
Secondary: PublicBishop Macdonell Catholic Secondary School
Secondary: CatholicMilton District High School
Secondary: Public- 2 bath
- 5 bed
2009 SIDEROAD 10, Milton, Ontario • L0P 1J0 • Nassagaweya



