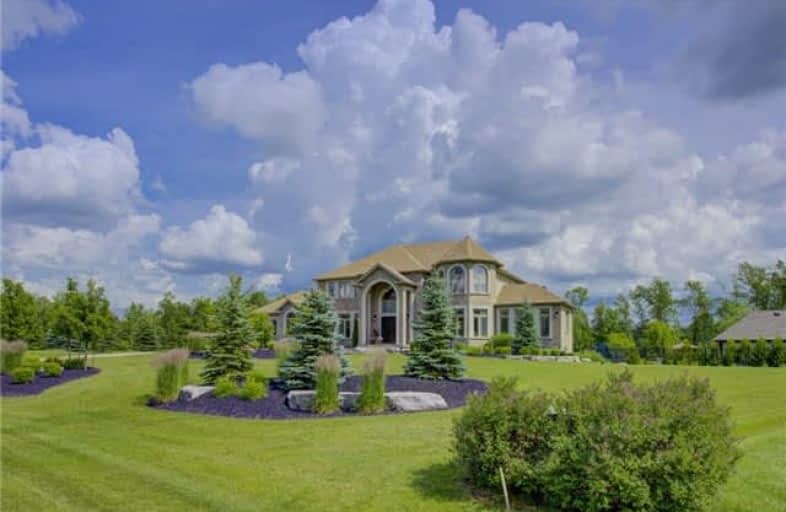
Our Lady of Mount Carmel Catholic Elementary School
Elementary: Catholic
12.90 km
Robert Little Public School
Elementary: Public
13.47 km
Aberfoyle Public School
Elementary: Public
8.84 km
Balaclava Public School
Elementary: Public
12.78 km
Brookville Public School
Elementary: Public
2.40 km
St Joseph's School
Elementary: Catholic
12.49 km
E C Drury/Trillium Demonstration School
Secondary: Provincial
14.79 km
Day School -Wellington Centre For ContEd
Secondary: Public
11.62 km
Gary Allan High School - Milton
Secondary: Public
14.64 km
Acton District High School
Secondary: Public
14.65 km
Bishop Macdonell Catholic Secondary School
Secondary: Catholic
11.72 km
Milton District High School
Secondary: Public
14.67 km




