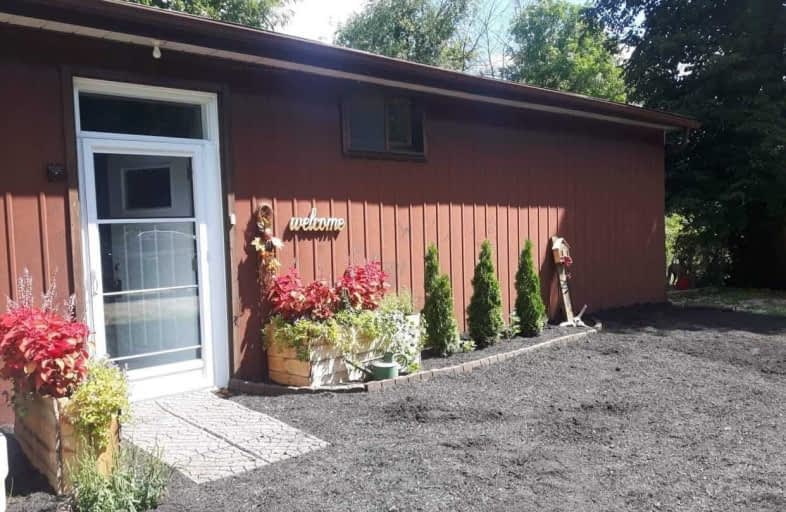Sold on Oct 11, 2020
Note: Property is not currently for sale or for rent.

-
Type: Detached
-
Style: Bungalow
-
Size: 2500 sqft
-
Lot Size: 104.03 x 489.5 Feet
-
Age: 31-50 years
-
Taxes: $3,237 per year
-
Days on Site: 90 Days
-
Added: Jul 13, 2020 (2 months on market)
-
Updated:
-
Last Checked: 2 months ago
-
MLS®#: W4827768
-
Listed By: Right at home realty inc., brokerage
Escape To The Country. One A Kind Property, 2.8 Acres Of Prime Real Estate In The Hamlet Of Moffat. Fully Open Concept Home On Concrete Floors. Easily Converted To A Three Bedrooms To Include A Master Ensuite (Plumbing Existing). House Is Being Renovated-Buyer Has Option To Choose Finishes While Work In Process. Near Mohawk Racetrack, Camping, Beach, Skiing, Hiking. Only 8Min From Hwy 401. Property Does Not Have Basement.
Extras
Existing Appliances, Elf, Roof(2014), Ceiling/Insulation (2019), Electric Furnace(2017), Most Windows(2019). Brand New Baseboards/ Bathroom Vanity Available, If Desired. Potential For 10+ Parking Spaces.
Property Details
Facts for 2183 15 Side Road, Milton
Status
Days on Market: 90
Last Status: Sold
Sold Date: Oct 11, 2020
Closed Date: Nov 30, 2020
Expiry Date: Oct 31, 2020
Sold Price: $870,000
Unavailable Date: Oct 11, 2020
Input Date: Jul 13, 2020
Prior LSC: Extended (by changing the expiry date)
Property
Status: Sale
Property Type: Detached
Style: Bungalow
Size (sq ft): 2500
Age: 31-50
Area: Milton
Community: Moffat
Availability Date: 60-90 Days
Inside
Bedrooms: 2
Bathrooms: 2
Kitchens: 1
Rooms: 5
Den/Family Room: Yes
Air Conditioning: None
Fireplace: Yes
Laundry Level: Main
Washrooms: 2
Building
Basement: None
Heat Type: Fan Coil
Heat Source: Electric
Exterior: Alum Siding
Exterior: Brick
Water Supply Type: Drilled Well
Water Supply: Well
Special Designation: Unknown
Parking
Driveway: Private
Garage Type: None
Covered Parking Spaces: 10
Total Parking Spaces: 10
Fees
Tax Year: 2020
Tax Legal Description: Pt Lt 16, Con 2, As In 412292; Milton
Taxes: $3,237
Highlights
Feature: Part Cleared
Feature: Wooded/Treed
Land
Cross Street: 15 Side Road And Gue
Municipality District: Milton
Fronting On: North
Parcel Number: 249820092
Pool: None
Sewer: Septic
Lot Depth: 489.5 Feet
Lot Frontage: 104.03 Feet
Lot Irregularities: Irregular Front
Acres: 2-4.99
Zoning: Rv
Rooms
Room details for 2183 15 Side Road, Milton
| Type | Dimensions | Description |
|---|---|---|
| Kitchen Main | 6.70 x 8.83 | Breakfast Area, Bay Window, Family Size Kitchen |
| Great Rm Main | 7.62 x 8.22 | Side Door, Open Concept |
| Family Main | 6.10 x 11.27 | Combined W/Great Rm, Open Concept, Sliding Doors |
| Master Main | 3.68 x 3.65 | O/Looks Frontyard, Closet |
| 2nd Br Main | 3.78 x 3.65 | West View |
| Other Main | 1.37 x 2.43 | Concrete Floor |
| Foyer Main | - | Closet |
| XXXXXXXX | XXX XX, XXXX |
XXXX XXX XXXX |
$XXX,XXX |
| XXX XX, XXXX |
XXXXXX XXX XXXX |
$XXX,XXX | |
| XXXXXXXX | XXX XX, XXXX |
XXXX XXX XXXX |
$XXX,XXX |
| XXX XX, XXXX |
XXXXXX XXX XXXX |
$XXX,XXX |
| XXXXXXXX XXXX | XXX XX, XXXX | $870,000 XXX XXXX |
| XXXXXXXX XXXXXX | XXX XX, XXXX | $895,500 XXX XXXX |
| XXXXXXXX XXXX | XXX XX, XXXX | $500,000 XXX XXXX |
| XXXXXXXX XXXXXX | XXX XX, XXXX | $549,900 XXX XXXX |

Our Lady of Mount Carmel Catholic Elementary School
Elementary: CatholicRobert Little Public School
Elementary: PublicAberfoyle Public School
Elementary: PublicBalaclava Public School
Elementary: PublicBrookville Public School
Elementary: PublicSt Joseph's School
Elementary: CatholicE C Drury/Trillium Demonstration School
Secondary: ProvincialDay School -Wellington Centre For ContEd
Secondary: PublicGary Allan High School - Milton
Secondary: PublicActon District High School
Secondary: PublicBishop Macdonell Catholic Secondary School
Secondary: CatholicMilton District High School
Secondary: Public

