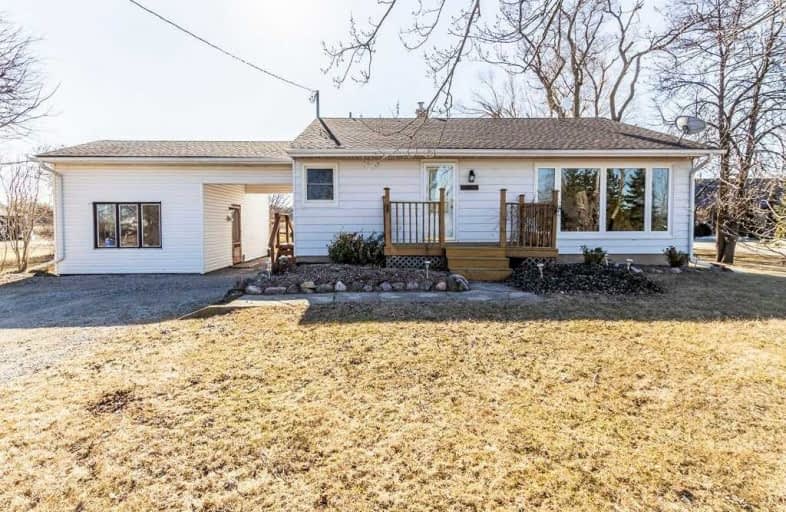
ÉIC Sainte-Trinité
Elementary: Catholic
4.19 km
Boyne Public School
Elementary: Public
4.64 km
St. Anne Catholic Elementary School
Elementary: Catholic
5.64 km
Palermo Public School
Elementary: Public
4.42 km
John William Boich Public School
Elementary: Public
5.44 km
Emily Carr Public School
Elementary: Public
4.61 km
ÉSC Sainte-Trinité
Secondary: Catholic
4.19 km
Corpus Christi Catholic Secondary School
Secondary: Catholic
7.27 km
Garth Webb Secondary School
Secondary: Public
5.65 km
Jean Vanier Catholic Secondary School
Secondary: Catholic
4.61 km
Dr. Frank J. Hayden Secondary School
Secondary: Public
6.84 km
Craig Kielburger Secondary School
Secondary: Public
6.20 km


