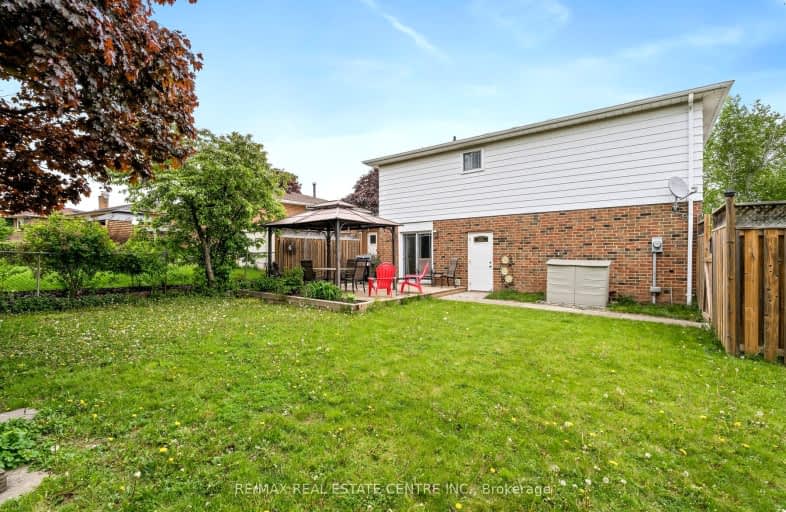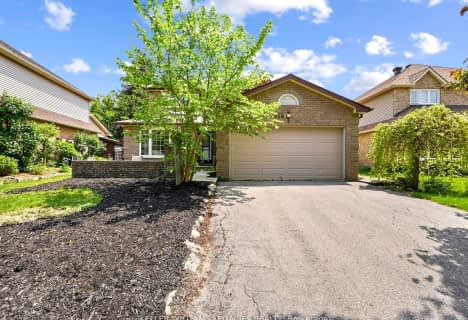Somewhat Walkable
- Some errands can be accomplished on foot.
Some Transit
- Most errands require a car.
Very Bikeable
- Most errands can be accomplished on bike.

E C Drury/Trillium Demonstration School
Elementary: ProvincialErnest C Drury School for the Deaf
Elementary: ProvincialJ M Denyes Public School
Elementary: PublicOur Lady of Victory School
Elementary: CatholicSt. Benedict Elementary Catholic School
Elementary: CatholicAnne J. MacArthur Public School
Elementary: PublicE C Drury/Trillium Demonstration School
Secondary: ProvincialErnest C Drury School for the Deaf
Secondary: ProvincialGary Allan High School - Milton
Secondary: PublicMilton District High School
Secondary: PublicJean Vanier Catholic Secondary School
Secondary: CatholicBishop Paul Francis Reding Secondary School
Secondary: Catholic-
Coates Neighbourhood Park South
776 Philbrook Dr (Philbrook & Cousens Terrace), Milton ON 1.58km -
Leiterman Park
284 Leiterman Dr, Milton ON L9T 8B9 1.73km -
Scott Neighbourhood Park West
351 Savoline Blvd, Milton ON 2.01km
-
CIBC Cash Dispenser
591 Ontario St S, Milton ON L9T 2N2 0.64km -
BMO Bank of Montreal
500 Laurier Ave, Milton ON L9T 4R3 0.72km -
TD Bank Financial Group
1040 Kennedy Cir, Milton ON L9T 0J9 2.5km






















