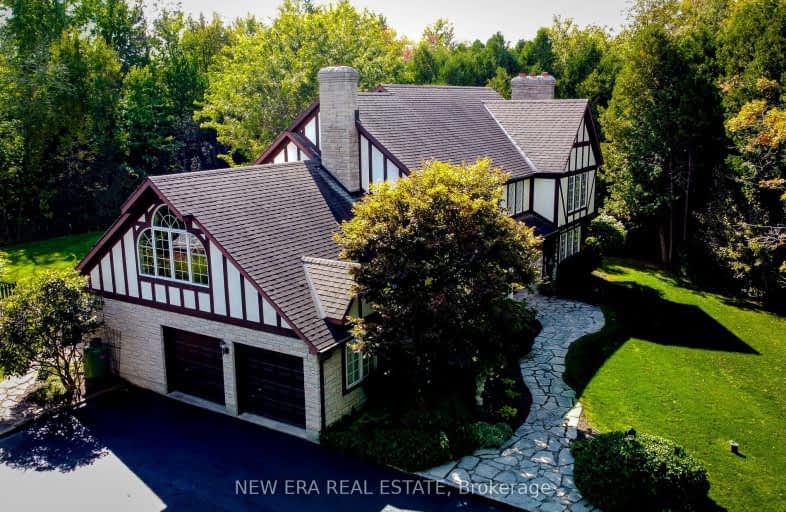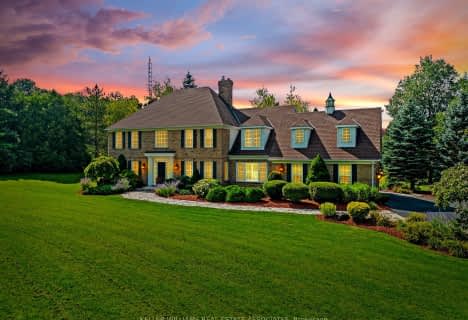Car-Dependent
- Almost all errands require a car.
No Nearby Transit
- Almost all errands require a car.
Somewhat Bikeable
- Most errands require a car.

Ecole Harris Mill Public School
Elementary: PublicRobert Little Public School
Elementary: PublicRockwood Centennial Public School
Elementary: PublicBrookville Public School
Elementary: PublicSt Joseph's School
Elementary: CatholicMcKenzie-Smith Bennett
Elementary: PublicDay School -Wellington Centre For ContEd
Secondary: PublicGary Allan High School - Halton Hills
Secondary: PublicActon District High School
Secondary: PublicBishop Macdonell Catholic Secondary School
Secondary: CatholicSt James Catholic School
Secondary: CatholicGeorgetown District High School
Secondary: Public-
Prospect Park
30 Park Ave, Acton ON L7J 1Y5 7.25km -
O’Connor Lane Park
Guelph ON 12.57km -
Lee Street Park
Lee St (Kearney St.), Guelph ON 12.87km
-
TD Bank Financial Group
252 Queen St E, Acton ON L7J 1P6 7.87km -
TD Canada Trust ATM
252 Queen St E, Acton ON L7J 1P6 7.92km -
CIBC
352 Queen St E, Acton ON L7J 1R2 8.26km










