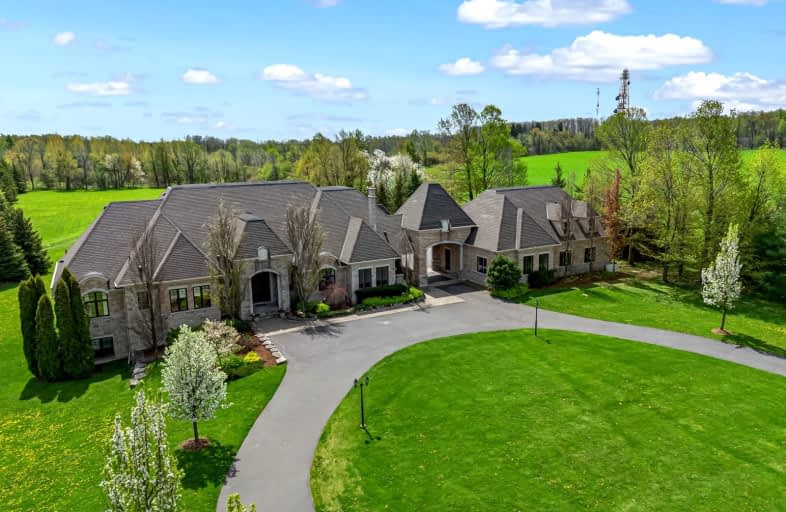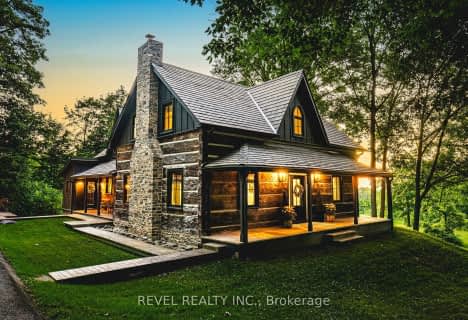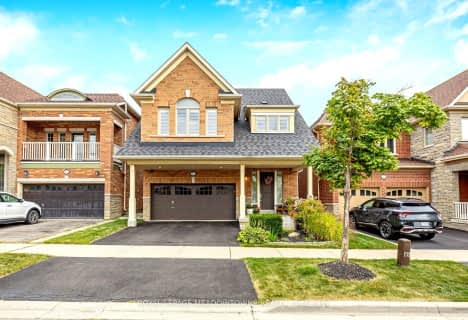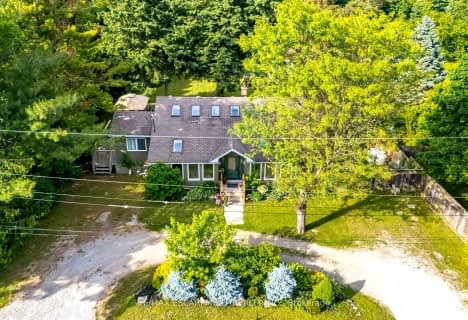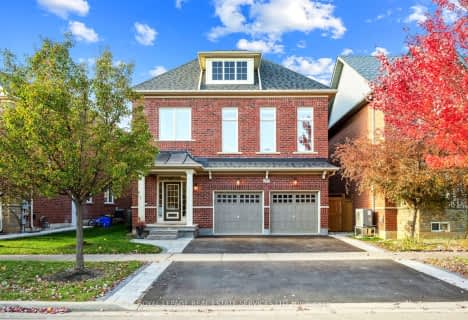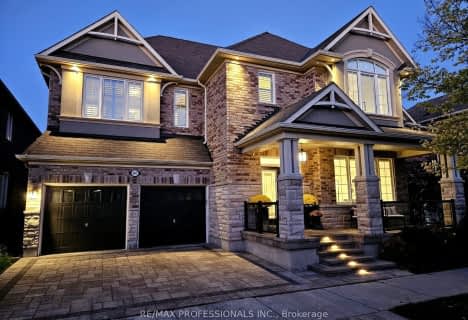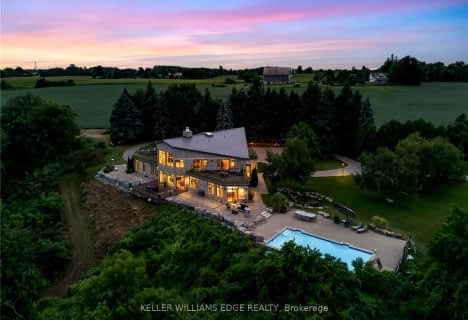Car-Dependent
- Almost all errands require a car.
No Nearby Transit
- Almost all errands require a car.
Somewhat Bikeable
- Most errands require a car.

Martin Street Public School
Elementary: PublicHoly Rosary Separate School
Elementary: CatholicLumen Christi Catholic Elementary School Elementary School
Elementary: CatholicQueen of Heaven Elementary Catholic School
Elementary: CatholicP. L. Robertson Public School
Elementary: PublicEscarpment View Public School
Elementary: PublicE C Drury/Trillium Demonstration School
Secondary: ProvincialErnest C Drury School for the Deaf
Secondary: ProvincialGary Allan High School - Milton
Secondary: PublicMilton District High School
Secondary: PublicJean Vanier Catholic Secondary School
Secondary: CatholicBishop Paul Francis Reding Secondary School
Secondary: Catholic-
Champs Family Entertainment Centre
300 Bronte Street S, Milton, ON L9T 1Y8 3.63km -
Ivy Arms
201 Main Street E, Milton, ON L9T 1N7 4.3km -
Pasqualino Fine Food Fine Wine
248 Main Street E, Milton, ON L9T 1N8 4.42km
-
D-spot Desserts
6020 Main Street W, Unit 1, Milton, ON L9T 9M1 2.79km -
Tim Horton's
1515 Main Street E, Milton, ON L9T 0W2 3.02km -
Tim Horton's
6941 Derry Road, Milton, ON L9T 7H5 3.75km
-
Reebok CrossFit FirePower
705 Nipissing Road, Milton, ON L9T 4Z5 5.86km -
GoodLife Fitness
820 Main St East, Milton, ON L9T 0J4 6.21km -
GoodLife Fitness
855 Steeles Ave E, Milton, ON L9T 5H3 6.65km
-
Rexall Pharmacy
6541 Derry Road, Milton, ON L9T 7W1 3.24km -
Shoppers Drug Mart
6941 Derry Road W, Milton, ON L9T 7H5 3.87km -
Zak's Pharmacy
70 Main Street E, Milton, ON L9T 1N3 3.91km
-
D-spot Desserts
6020 Main Street W, Unit 1, Milton, ON L9T 9M1 2.79km -
Pizza Hut
6000 Main Street West, Milton, ON L9T 2X5 2.2km -
Guac Mexi Grill
6000 Main Street W, Unit 7, Milton, ON L9T 2X5 2.21km
-
Milton Mall
55 Ontario Street S, Milton, ON L9T 2M3 5.07km -
Milton Common
820 Main Street E, Milton, ON L9T 0J4 6.26km -
SmartCentres Milton
1280 Steeles Avenue E, Milton, ON L9T 6P1 7.8km
-
John's No Frills
6520 Derry Road W, Milton, ON L9T 7Z3 3.3km -
Ajs the Grocery
42 Bronte Street S, Milton, ON L9T 5A8 3.65km -
Sobeys
1035 Bronte St S, Milton, ON L9T 8X3 4.8km
-
LCBO
830 Main St E, Milton, ON L9T 0J4 6.27km -
LCBO
3041 Walkers Line, Burlington, ON L5L 5Z6 12.36km -
LCBO
251 Oak Walk Dr, Oakville, ON L6H 6M3 15.91km
-
Escarpment Esso
6783 Guelph Line, Milton, ON L9T 2X6 4.01km -
5th Wheel Corporation
40 Chisholm Drive, Milton, ON L9T 3G9 4.73km -
Canadian Tire Gas+
20 Market Drive, Unit 1, Milton, ON L9T 3H5 4.69km
-
Milton Players Theatre Group
295 Alliance Road, Milton, ON L9T 4W8 5.06km -
Cineplex Cinemas - Milton
1175 Maple Avenue, Milton, ON L9T 0A5 7.19km -
Cineplex Cinemas
3531 Wyecroft Road, Oakville, ON L6L 0B7 16.65km
-
Milton Public Library
1010 Main Street E, Milton, ON L9T 6P7 6.53km -
Meadowvale Branch Library
6677 Meadowvale Town Centre Circle, Mississauga, ON L5N 2R5 16.89km -
White Oaks Branch - Oakville Public Library
1070 McCraney Street E, Oakville, ON L6H 2R6 17.51km
-
Milton District Hospital
725 Bronte Street S, Milton, ON L9T 9K1 4.02km -
LifeLabs
470 Bronte St S, Ste 106, Milton, ON L9T 2J4 3.73km -
Cml Health Care
311 Commercial Street, Milton, ON L9T 3Z9 4.7km
-
Rotary Park Playground
4.17km -
Hilton Falls Conservation Area
4985 Campbellville Side Rd, Milton ON L0P 1B0 4.52km -
Leiterman Park
284 Leiterman Dr, Milton ON L9T 8B9 4.87km
-
RBC Royal Bank
1055 Bronte St S, Milton ON L9T 8X3 4.73km -
Scotiabank
201 Andrews Trail, Milton ON L9T 6S5 5.26km -
BMO Bank of Montreal
1001 Maple Ave (Thompson), Milton ON L9T 0A5 6.7km
