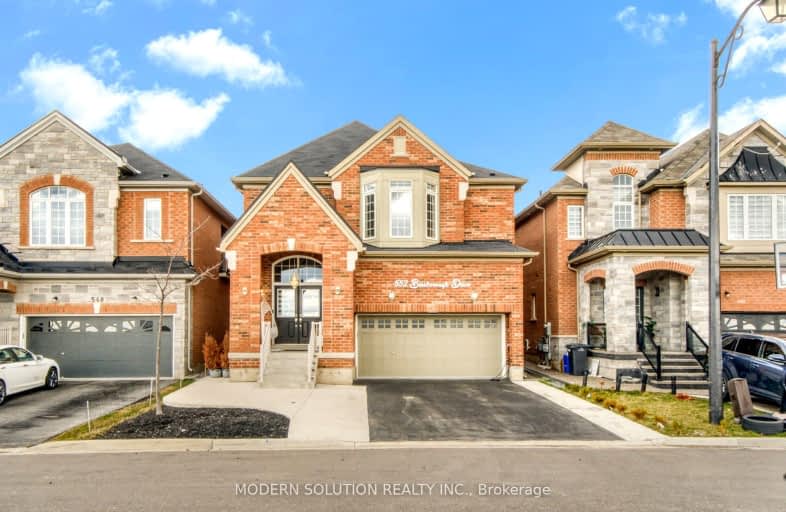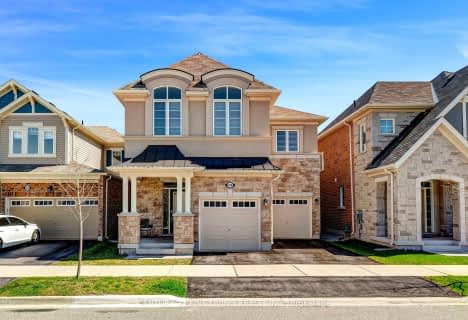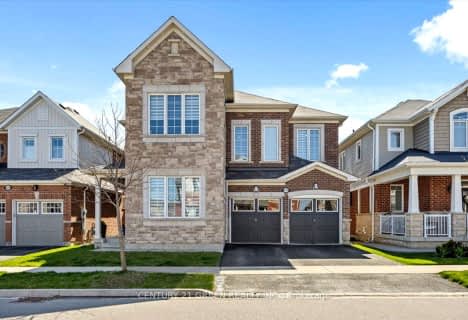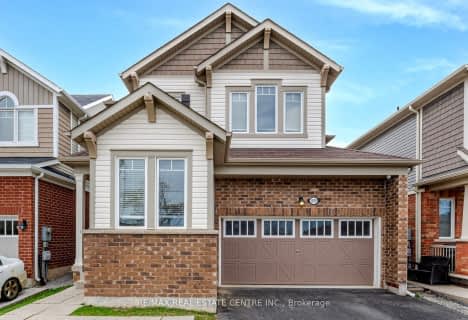Car-Dependent
- Almost all errands require a car.
10
/100
Minimal Transit
- Almost all errands require a car.
11
/100
Somewhat Bikeable
- Most errands require a car.
48
/100

Boyne Public School
Elementary: Public
1.92 km
Lumen Christi Catholic Elementary School Elementary School
Elementary: Catholic
0.80 km
St. Benedict Elementary Catholic School
Elementary: Catholic
2.07 km
Anne J. MacArthur Public School
Elementary: Public
2.14 km
P. L. Robertson Public School
Elementary: Public
1.08 km
Escarpment View Public School
Elementary: Public
2.36 km
E C Drury/Trillium Demonstration School
Secondary: Provincial
3.80 km
Ernest C Drury School for the Deaf
Secondary: Provincial
4.04 km
Gary Allan High School - Milton
Secondary: Public
4.05 km
Milton District High School
Secondary: Public
3.09 km
Jean Vanier Catholic Secondary School
Secondary: Catholic
1.44 km
Bishop Paul Francis Reding Secondary School
Secondary: Catholic
5.91 km
-
Optimist Park
0.81km -
Leiterman Park
284 Leiterman Dr, Milton ON L9T 8B9 1.79km -
Coates Neighbourhood Park South
776 Philbrook Dr (Philbrook & Cousens Terrace), Milton ON 3.79km
-
Scotiabank
620 Scott Blvd, Milton ON L9T 7Z3 1.58km -
Credit Union
44 Main St E, Milton ON L9T 1N3 3.76km -
RBC Royal Bank
55 Ontario St S (Main), Milton ON L9T 2M3 4.41km














